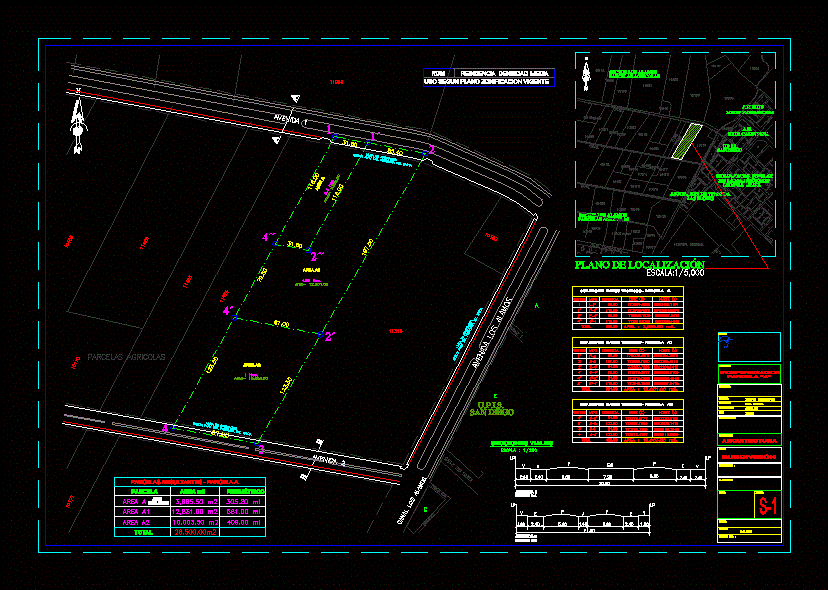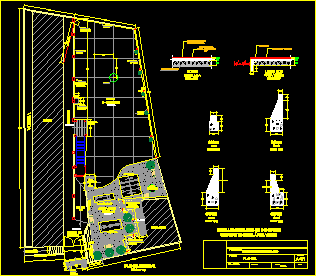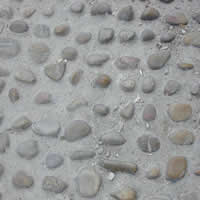Subdivision DWG Full Project for AutoCAD

Project: independization a plot; Very detailed
Drawing labels, details, and other text information extracted from the CAD file (Translated from Spanish):
canal los alamos, avenida los alamos, calle rio santa, agricultural plots, u.p.i.s., san diego, scale :, designs cad. :, lamina :, ancash, peru, santa, new chimbote, signature :, country :, plane :, elaborated:, responsible:, district :, province :, department-region :, owners:, location :, specialty, architecture , date :, project :, execute :, subdivision, av. agrarian, av. anchoveta, a.h. h.u.p., a.h., h.u.p. california, anchoveta avenue, los angeles street, luis felipe de las casas, regional hospital, los alamos sector, avenida h, via expres, ca. the gardenias, av. the alamos, ca. the tulips, psje. the lilies, psje. the jasmines, psje. sunflowers, flowers, housing association, popular urbanization, first stage, beautiful sea sector iv, psje. the huarangos, psje. the alamos, psje. the casuarinas, av. university, passage p-iv c, passage p-iv b, passage p-iv a, passage p-iv d, passage p-iv l, passage p-iv m, passage p-iv k, passage p-iv j, passage p-iv ñ, passage p-iv i, passage p-iv h, passage p-iv g, passage p-iv f, channel, location plane, road sections, sc, section aa, section bb, area a, plot, resulting plots – plot a, total, perimeter, area, remnant, line of affectation, according to road plan santa province, technical data table – plot a, vertex, side, distance, rdm, use according to current zoning plan, residence , density, average, independence
Raw text data extracted from CAD file:
| Language | Spanish |
| Drawing Type | Full Project |
| Category | Handbooks & Manuals |
| Additional Screenshots | |
| File Type | dwg |
| Materials | Other |
| Measurement Units | Metric |
| Footprint Area | |
| Building Features | Garden / Park |
| Tags | autocad, detailed, DWG, full, plot, Project, subdivision |








