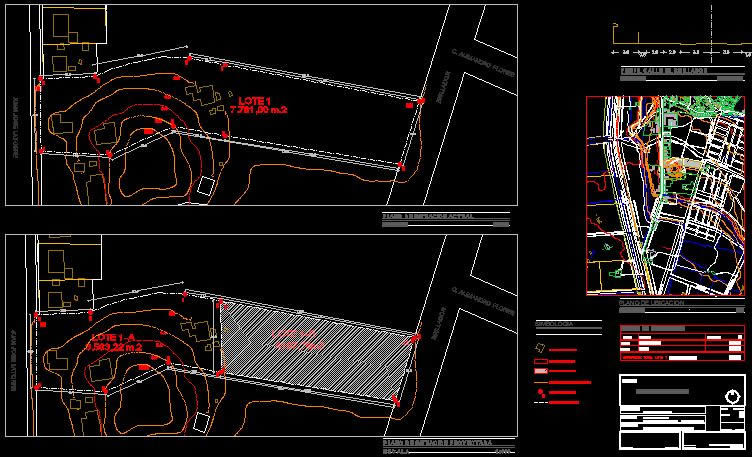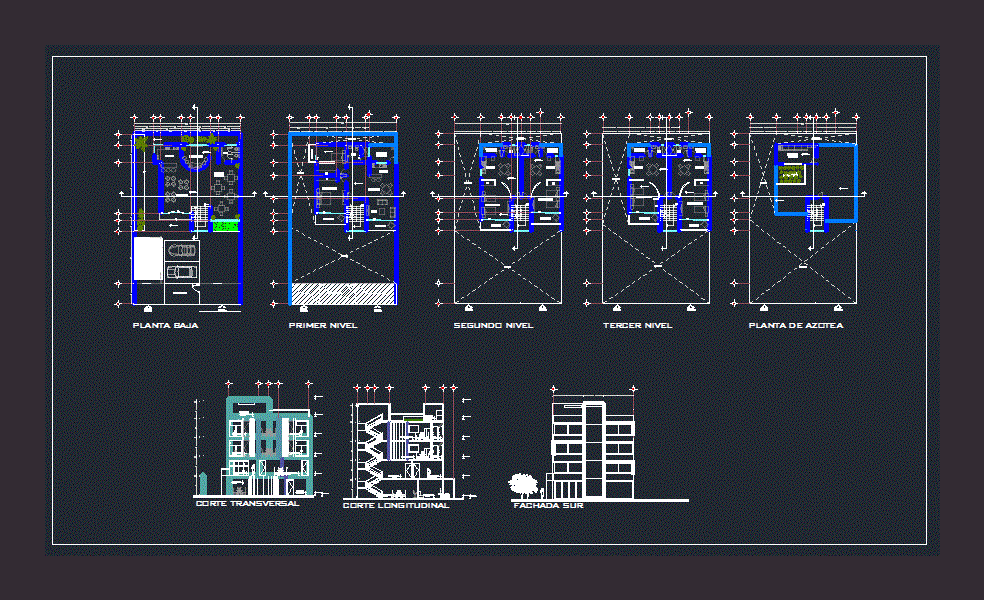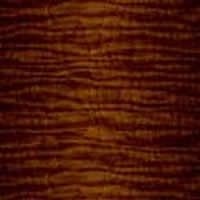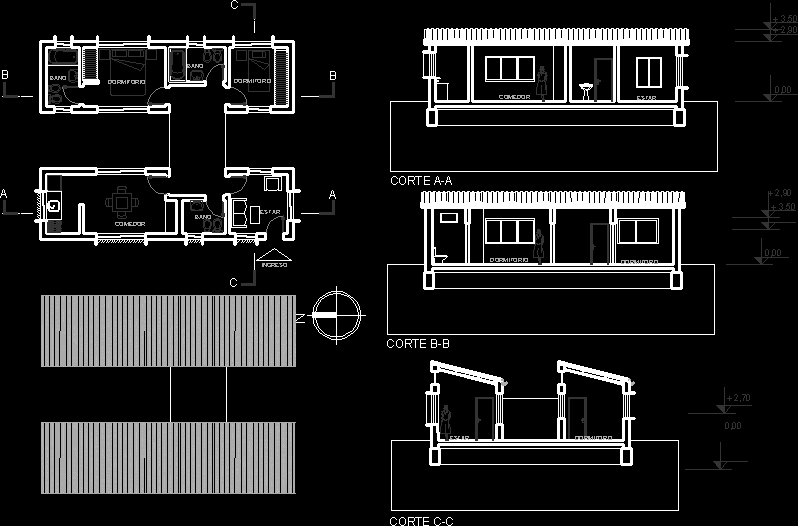Choose Your Desired Option(s)
×ADVERTISEMENT

ADVERTISEMENT
Simple subdivision Plane with facade towards two streets
| Language | Other |
| Drawing Type | Plan |
| Category | Handbooks & Manuals |
| Additional Screenshots | |
| File Type | dwg |
| Materials | |
| Measurement Units | Metric |
| Footprint Area | |
| Building Features | |
| Tags | autocad, DWG, facade, plan, plane, Simple, streets, subdivision |
ADVERTISEMENT
Download Details
$3.87
Release Information
-
Price:
$3.87
-
Categories:
-
Released:
April 13, 2018








