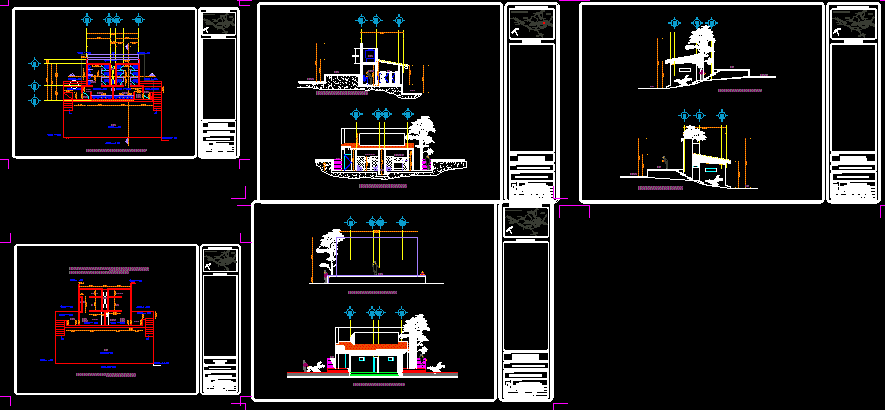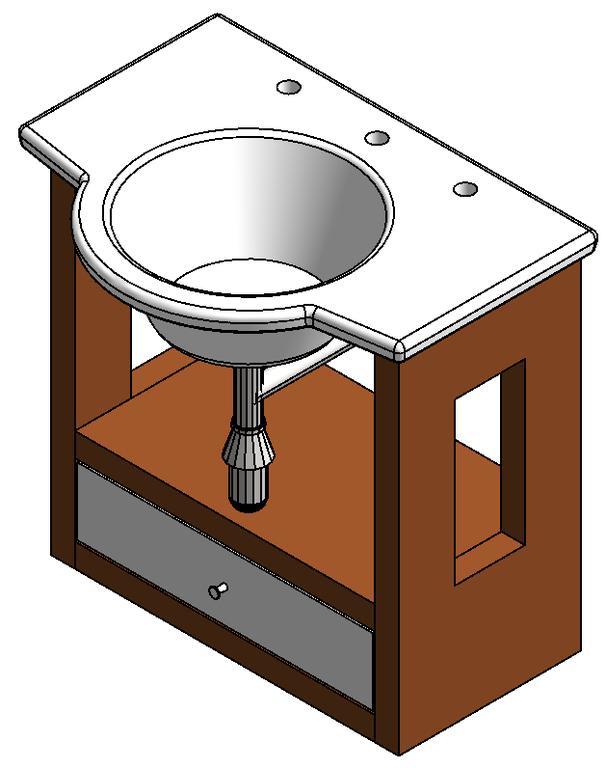Subdivision; Recreational Area; Street Furniture DWG Block for AutoCAD

Subdivision; Recreational area; Street furniture
Drawing labels, details, and other text information extracted from the CAD file (Translated from Spanish):
construction, vertice, side, dist., direction, east, north, a-b, traffic of two lanes, via collector, rolling, right of way, specifications, l. property, sidewalk, grass, primer with double asphalt seal, and cuneta de horm. var., commercial area, area:, area of streets, breakdown of areas, area used, projection, pave ditch, pipe, concrete, turn radius, varia, property line, natural floor, step width, section detail, gutter, right of way, area reserved for post. elect., hammer detail, squeegee, pivot shaft., removable lid with safety., anchoring, removable stuffed lid., stamped fixed lid., trash can detail, banking cut, banking lift, bench plant, wooden slats , rectangular metal tube, nnt, details of benches, anchor, concrete base, slats of cedar wood, sheet metal, treated cedar wood slats, anchor, see detail, wooden slat, flat washers, plant, lateral elevation, elevation, detail anchoring, given of concrete, var., with rubbed finish, natural terrain, compacted, stone paving, medium, sidewalk plan, xx cut, floor plan, frontal elevation, isometric sign, typical plans: rotating wheel, longitudinal cut , typical plans: large handrail, left lateral elevation, right lateral elevation, typical planes: mudulo of multiple games, point in perspective, typical plans: castle, street lighting in avenues and secondary streets s., drinker, note: three saucepans at different heights with three-legged pedestal at different heights, carcamo, marble or acid floor, pedaling border, strip, infrastructure, lotification, exit detail, santa maría la antigua university , project: neighborhood unit design, design: janice del rosario c., teacher: carmen gonzalez, calculation: ing red aristides, lot information, page number, province of coclé, aguadulce district, scale: indicated, content :, Location: regional location, street section
Raw text data extracted from CAD file:
| Language | Spanish |
| Drawing Type | Block |
| Category | City Plans |
| Additional Screenshots |
 |
| File Type | dwg |
| Materials | Concrete, Wood, Other |
| Measurement Units | Metric |
| Footprint Area | |
| Building Features | Deck / Patio |
| Tags | area, autocad, beabsicht, block, borough level, DWG, furniture, lots, political map, politische landkarte, proposed urban, recreational, road design, stadtplanung, straßenplanung, street, street furniture, subdivision, urban design, urban plan, zoning |








