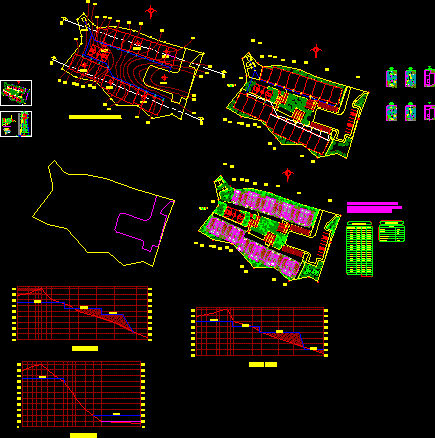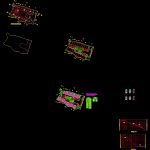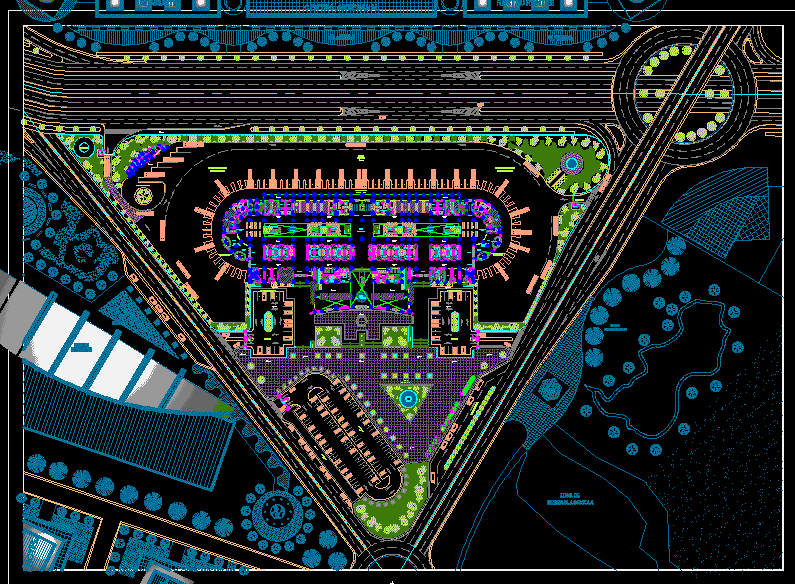Subdivision Specifications, Sloping Terrain DWG Block for AutoCAD

some specifications of a sloping field lotificacion
Drawing labels, details, and other text information extracted from the CAD file (Translated from Spanish):
number, lotification, areas, total area, green area, reforestation area, circulation area, parking area, lot area, area, no. batch, below the court is the, parking area for, the owners of the lots, width, length, total, cut a-a ‘, cut b-b’, cut c-c ‘, unit, control, injector line for, the vacuum cleaner, clear, detector, water pressure indicator, injector, intermittent operation, for the valve of selonoid, for scales, ventilation, cylinder, chlorine, exhaust, valve, passage, line supply, water, screen, section pipe to cistern, ladder, guard, tiered, entrance, exit, vent, railing, tank, signal, valve, gate, see detail, meter, overflow, elevated tank, hydraulic installation , dining room, kitchen, garden, living room, ss, lobby, entrance, furnished floor first level, furnished floor second level, dorm. p., room fam., s.s. p., assembly plant
Raw text data extracted from CAD file:
| Language | Spanish |
| Drawing Type | Block |
| Category | Handbooks & Manuals |
| Additional Screenshots |
 |
| File Type | dwg |
| Materials | Other |
| Measurement Units | Metric |
| Footprint Area | |
| Building Features | Garden / Park, Parking |
| Tags | autocad, block, DWG, field, lotificacion, sloping, specifications, subdivision, terrain |








