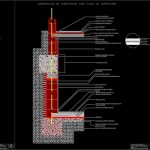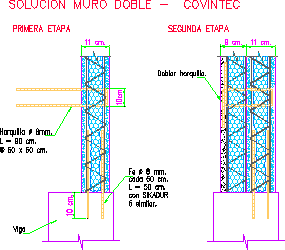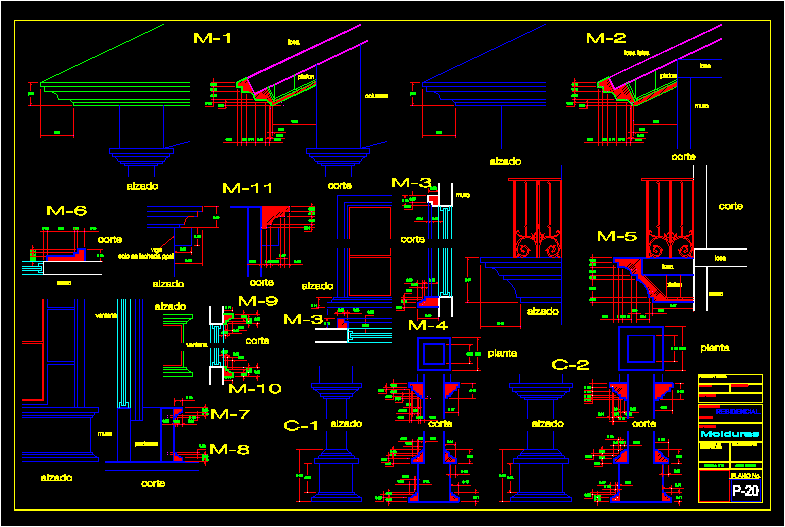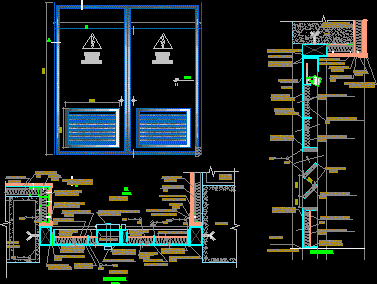Submuracion H º A º In Case Of Uplift DWG Detail for AutoCAD

Detail of building on land between party which is in a basement and there is underpressure in the sector.
Drawing labels, details, and other text information extracted from the CAD file (Translated from Spanish):
rugged terrain, excentric hot shoe, armor cm, first subfloor, hydrophobic membrane smoothed, underpressure sub-slab, smoothing folder, adhesive, carpet, hhrp cm., thick aggregate of brick rubble, mci, preformed elastic membrane, asphalt simple mm., hc cm., Thick aggregate: boulder., mca cm., ceramic block cm., existing foundation shoe, gypsum plaster, dividing wall of existing property, common brick, asphalt felt, profile, dilatation meeting, thickened plaster, hollow prestressed concrete slab, added coarse expanded clay, lightweight concrete subfloor, dilatation meeting, regularizing folder, adhesive, sea, buildings, cat. arq. h. nottoli, group:, tp no, gypsum plaster cm, Low density expanded polystyrene, students: blades florence., jesica teacher, adhesive, plinth, submuracion of reinforced concrete for cases of underpressure, low density polystyrene, asphalt bitumen, membrane soul, gypsum plaster, Low density expanded polystyrene, Reclaim simple concrete, common brick wall, complementary wall of common brick, Ceramic flooring cm., klaukol adhesive mixture, mca, armor, reinforced concrete underpressure slab, mci, hhrp, existing foundation shoe, common brick, hollow prestressed concrete slab, dilatation meeting, asphalt felt, high density polyethylene film, hhrp underfloor, zapata corriga simple concrete, simple asphalt membrane, low density polyethylene expansion joint, light concrete subfloor, mca, klaukol ashesiva mix, ceramic flooring, plaster ceiling applied, rugged terrain, excentric hot shoe, armor cm, first subfloor, hydrophobic membrane smoothed, underpressure sub-slab, smoothing folder, adhesive, carpet, hhrp cm., thick aggregate of brick rubble, mci, preformed elastic membrane, asphalt simple mm., hc cm., Thick aggregate: boulder., mca cm., ceramic block cm., existing foundation shoe, gypsum plaster, dividing wall of existing property, common brick, asphalt felt, profile, dilatation meeting, thickened plaster, hollow prestressed concrete slab, added coarse expanded clay, lightweight concrete subfloor, dilatation meeting, regularizing folder, adhesive, sea, buildings, cat. arq. h. nottoli, group:, tp no, gypsum plaster cm, Low density expanded polystyrene, students: blades florence., jesica teacher, double contact adhesive, plinth, submuracion of reinforced concrete for cases of underpressure, low density polystyrene, asphalt bitumen, membrane soul, buildings, cat. arq. h. nottoli, group:, tp no, students: blades florence., jesica teacher, submuration of masonry for cases of under pressure, thin layer adhesive, ceramic cm, perimeter frieze, Thickened black plaster, white gypsum plaster, hollow concrete slab, prestressed, horizontal reinforcement, lightweight concrete subfloor, regularizing folder, contact adhesive, carpet, mca, wooden slats each cm, corlock coating, polystyrene expansion joint, expanded low
Raw text data extracted from CAD file:
| Language | Spanish |
| Drawing Type | Detail |
| Category | Construction Details & Systems |
| Additional Screenshots |
 |
| File Type | dwg |
| Materials | Concrete, Masonry, Wood |
| Measurement Units | |
| Footprint Area | |
| Building Features | |
| Tags | autocad, basement, block, brick walls, building, case, constructive details, DETAIL, DWG, land, mur de briques, panel, parede de tijolos, partition wall, party, sector, submuracion, ziegelmauer |








