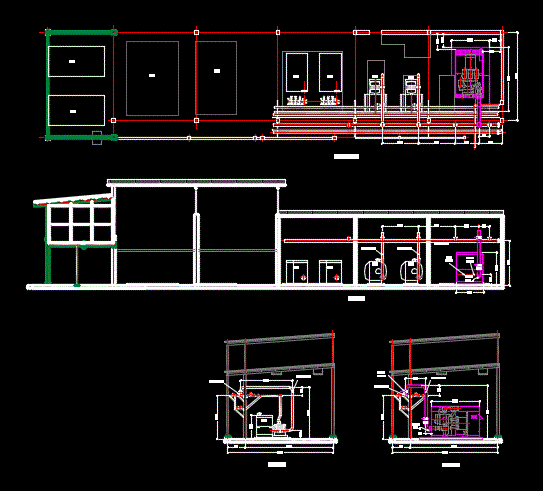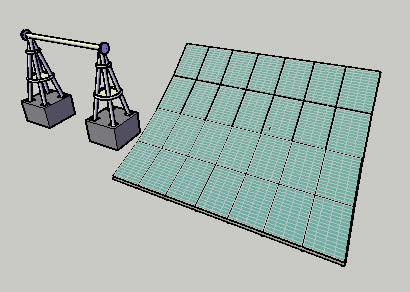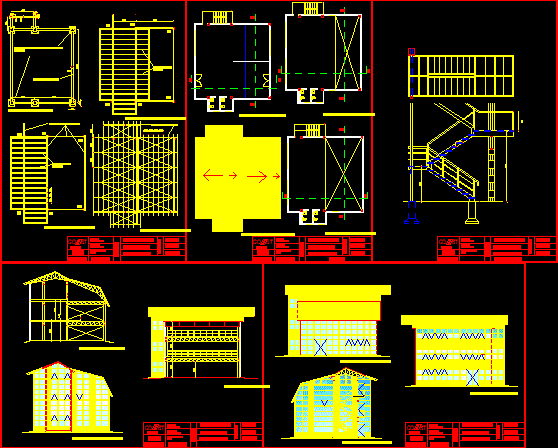SubmuraciÓN Masonry DWG Detail for AutoCAD
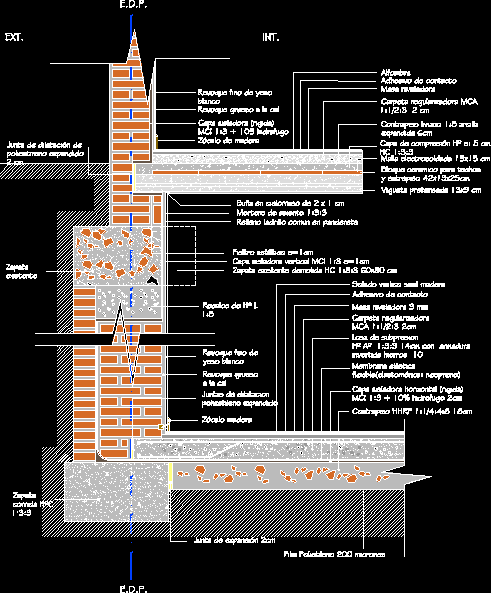
Construction detail of a submuración made in masonry slab uplift.
Drawing labels, details, and other text information extracted from the CAD file (Translated from Spanish):
existing shoe, wooden plinth, thick plaster lime, white plaster fine plaster, mci insulating layer hidrafugo, Ceramic block for mezzanine ceilings, lightweight expanded clay, regularizing folder mca cm, bulldozer, carpet, compression layer hº e: cm hc, Expanded polystyrene expansion joint cm, wood socket, mci vertical insulator layer, seat mortar, asphalt felt, buña en cielorraso de cm, emphasize hº, slab of underpressure hº aº with inverted armor irons, regularizer mca, bulldozer mass mm, vinyl similar wood, hhrp underfloor, elastic membrane, insulating layer mci waterproof, e.d.p., prestressed joist cm, electrowelded mesh cm, filling common brick in tambourine, white plaster fine plaster, hot shoe hºc, existing shoe demolished hc cm, expansion meeting, contact adhesive, expanded polystyrene expansion joints, thick plaster lime, e.d.p., ext., int., polyethylene film microns, contact adhesive, Mario., I move away. bruno, arq. roxana natalino, students: Gabriel. Paul., cat. arq. h. nottoli, buildings, t. p., group, teacher:, esc .:, Detail of submuration masonry with underpressure slab
Raw text data extracted from CAD file:
| Language | Spanish |
| Drawing Type | Detail |
| Category | Construction Details & Systems |
| Additional Screenshots |
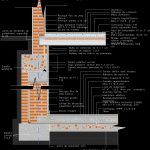 |
| File Type | dwg |
| Materials | Masonry, Wood |
| Measurement Units | |
| Footprint Area | |
| Building Features | |
| Tags | autocad, base, basement, construction, DETAIL, DWG, FOUNDATION, foundations, fundament, masonry, slab, submuracion |



