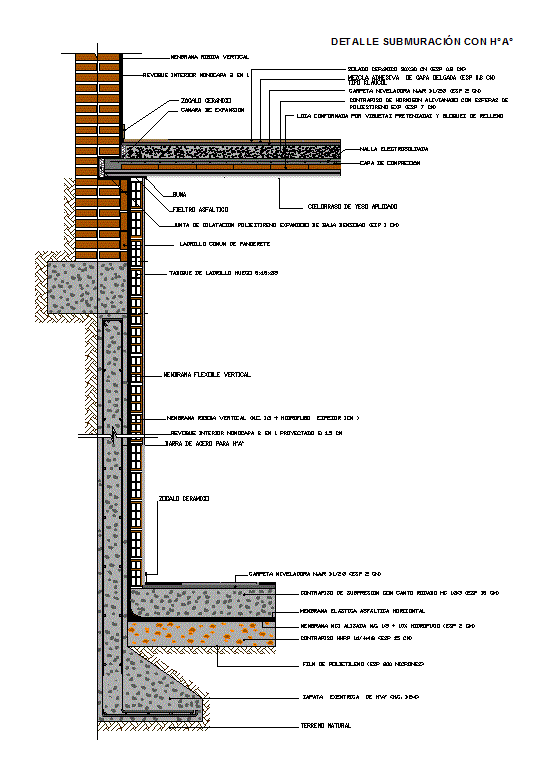SubmuraciÓN With Concrete DWG Block for AutoCAD

Submuración concrete; with hollow brick wall; subfloor underpressure
Drawing labels, details, and other text information extracted from the CAD file (Translated from Spanish):
leveling folder m.a.r, common brick of tambourine, vertical flexible membrane, rigid vertical membrane hydrophobic thickness, sub-subframe with rolled hc, hhrp underfloor, shoe exentric, hollow brick partition, expansion joint low density expanded polystyrene, expansion chamber, concrete subfloor lightened with spheres of, natural terrain, smoothed mci membrane m.c. waterproof, horizontal asphalt elastic membrane, ceramic tile, gypsum ceiling applied, detail submission with, girlfriend, polyethylene film, thin layer adhesive mixture, ceramic flooring cm, leveling folder m.a.r, asphalt felt, vertical rigid membrane, plaster monolayer interior in, steel bar for, slab consisting of prestressed beams filling blocks, welded Mesh, monolayer interior plaster, plaster inside monolayer in projected e: cm, polystyrene exp, klaucol type, ceramic base, compression layer
Raw text data extracted from CAD file:
| Language | Spanish |
| Drawing Type | Block |
| Category | Construction Details & Systems |
| Additional Screenshots |
 |
| File Type | dwg |
| Materials | Concrete, Steel |
| Measurement Units | |
| Footprint Area | |
| Building Features | |
| Tags | autocad, block, brick, concrete, construction details section, cut construction details, DWG, hollow, submuracion, wall |








