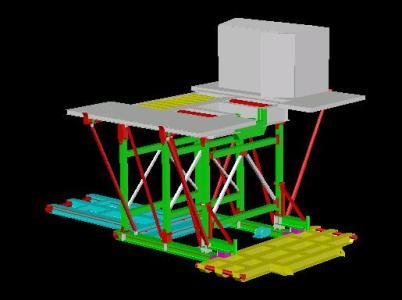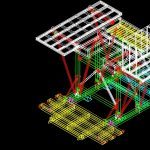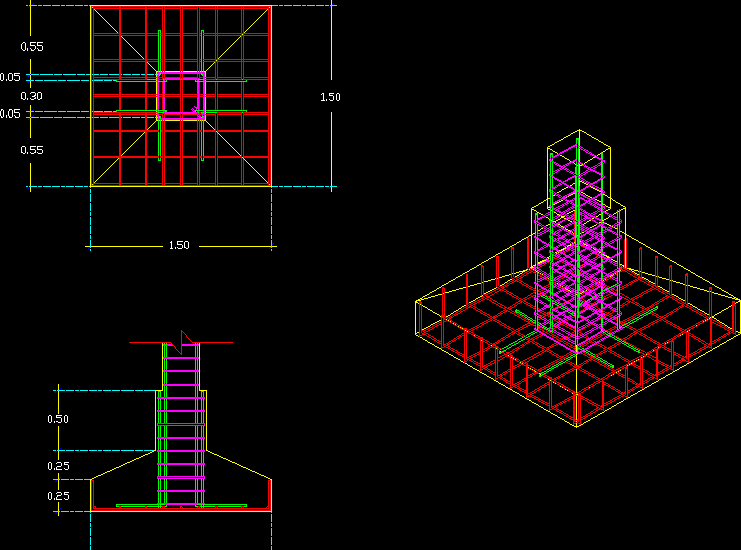Substructure 750 Hp 3D DWG Model for AutoCAD
ADVERTISEMENT

ADVERTISEMENT
AUTOCAD 3D STEEL CONSTRUCTION
Drawing labels, details, and other text information extracted from the CAD file:
revision, sheet, asme, information contained in this drawing is the, of pt.cladtek bi metal manufacturing. the, and ideas illustrated are not to be, furnished in whole or in, transmittedin any, or the prior express, permission of pt.cladtek bi metal manufacturing., scale, material, appr.by, checked by, drawn by, date, appr.by, checked by, drawn by, customer, client, project, revision description, date, rev, notes:, tittle, dimensions, n.t.s, issued for construction, all dimension are in mm unless otherwise specified, latihan layout printing, elevation view, bending plate thk, pipe, drawing, rig hp
Raw text data extracted from CAD file:
| Language | English |
| Drawing Type | Model |
| Category | Construction Details & Systems |
| Additional Screenshots |
 |
| File Type | dwg |
| Materials | Steel, Other |
| Measurement Units | |
| Footprint Area | |
| Building Features | |
| Tags | autocad, construction, DWG, hp, model, stahlrahmen, stahlträger, steel, steel beam, steel frame, structure en acier |








