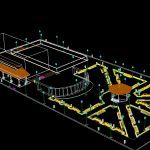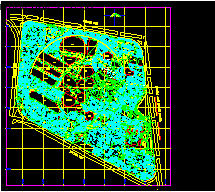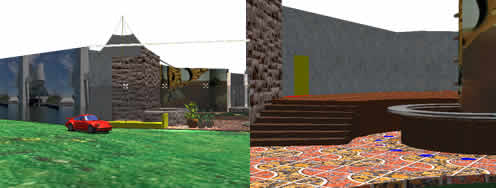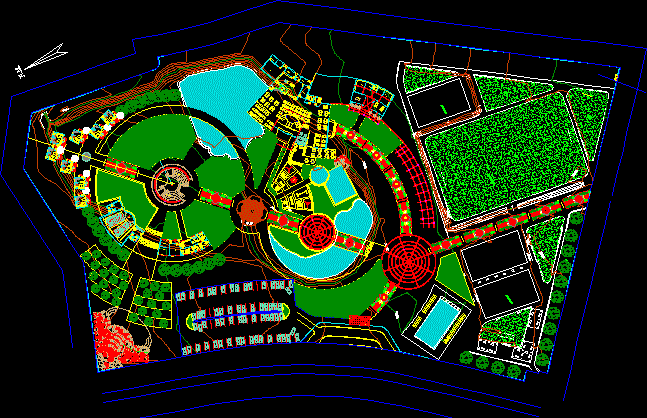Suchiapa Park In Perspective DWG Model for AutoCAD
ADVERTISEMENT

ADVERTISEMENT
Perspective of remodeling a park in Suchiapa – Chiapas – Possible application blocks abroad and approaches external distribution
Drawing labels, details, and other text information extracted from the CAD file (Translated from Spanish):
architectural plant, location sketch., location :, name of the plane :, type of plane :, dimensions :, date :, municipality :, key :, santana park, perspectives, scale :, meters., h. constitutional city council of suchiapa, chiapas, church, atrium, esplanade, plaza santana, asphalts and derivatives of the s.a. of c.v., seal of the municipality:
Raw text data extracted from CAD file:
| Language | Spanish |
| Drawing Type | Model |
| Category | Parks & Landscaping |
| Additional Screenshots |
 |
| File Type | dwg |
| Materials | Other |
| Measurement Units | Metric |
| Footprint Area | |
| Building Features | Garden / Park |
| Tags | amphitheater, application, autocad, blocks, chiapas, distribution, DWG, external, model, park, parque, perspective, recreation center, remodeling |








