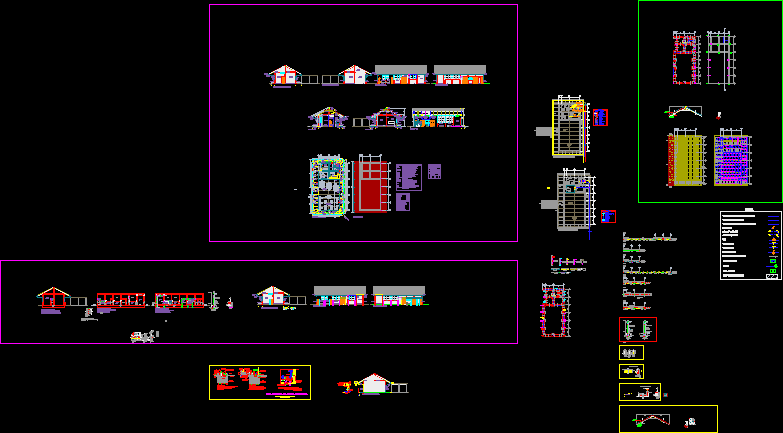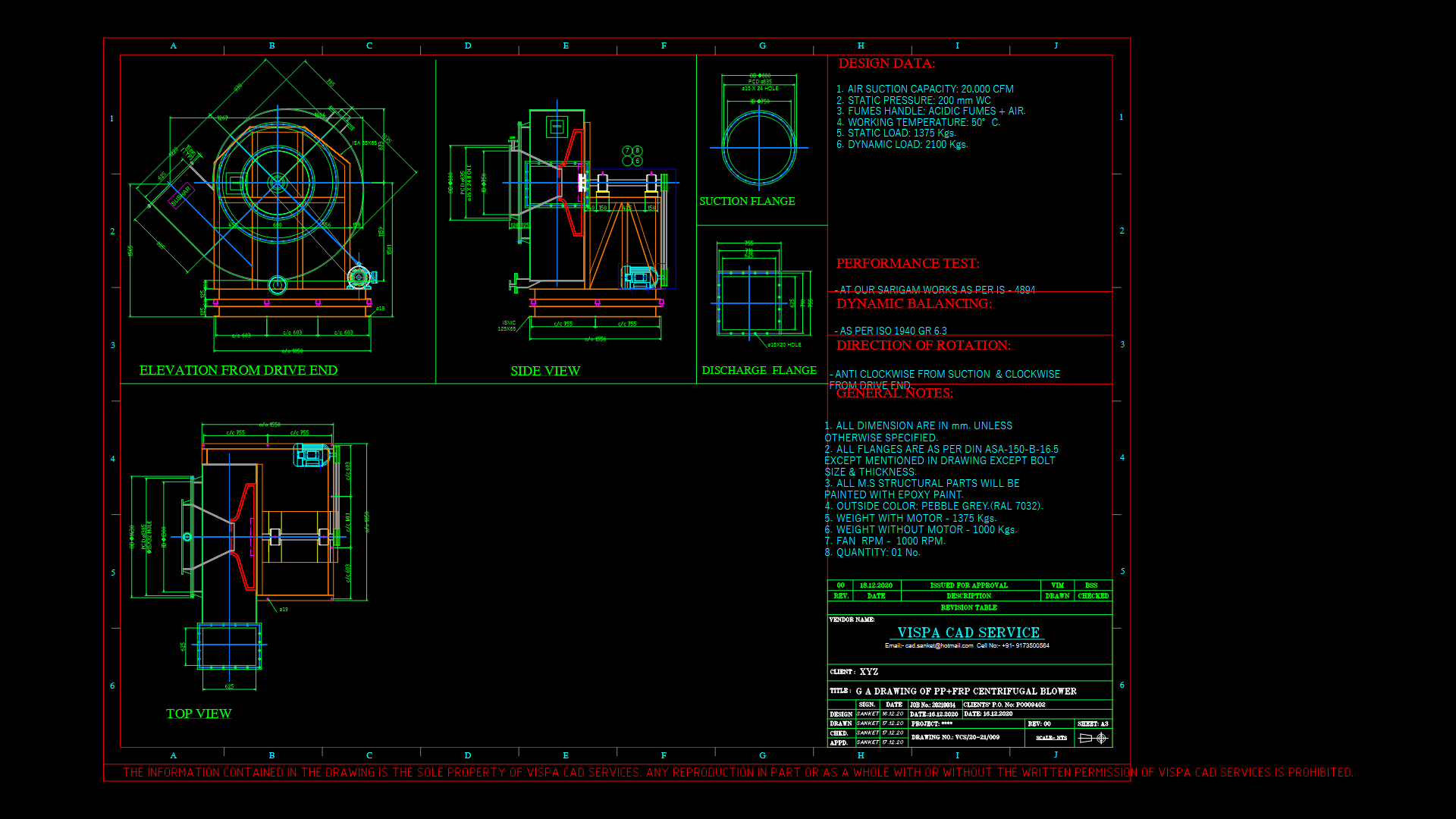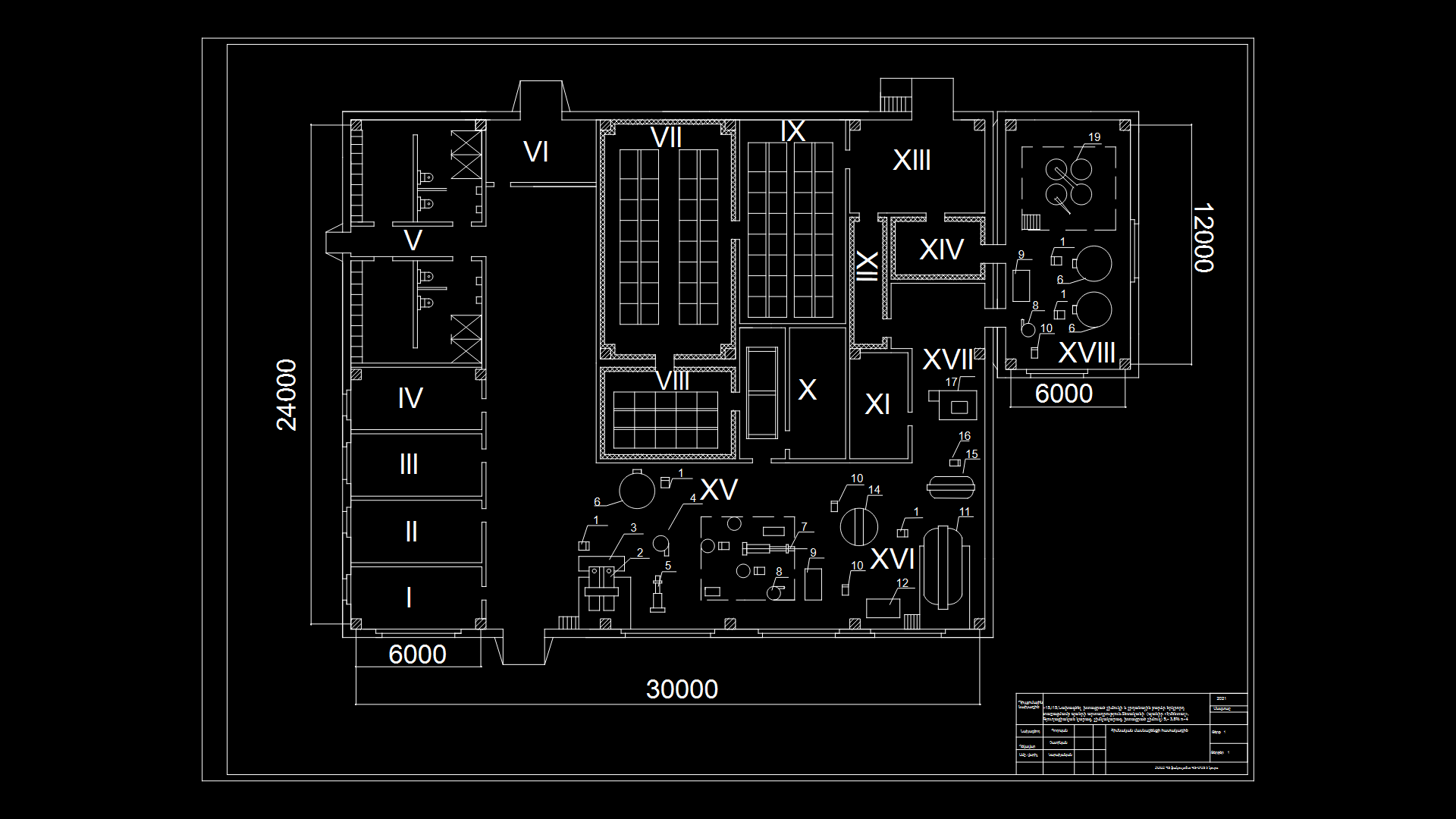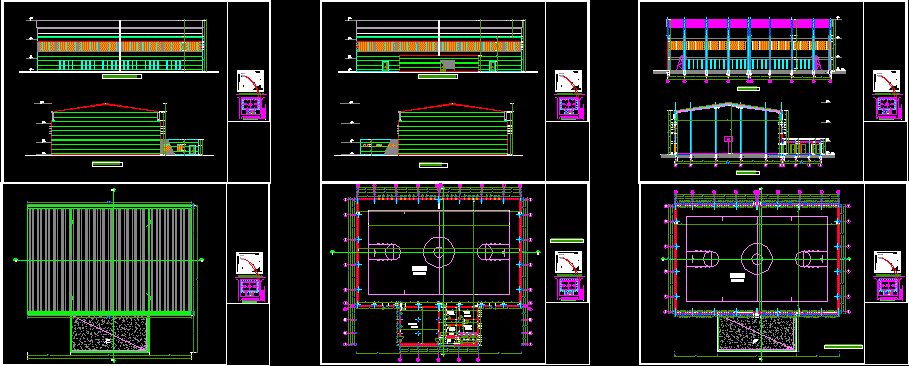Sum DWG Block for AutoCAD

Module Multiple Use Room in Echarati district – proposed that houses several shops, a kitchen, bathrooms differentiated; deposit, dining room and administrative area
Drawing labels, details, and other text information extracted from the CAD file (Translated from Spanish):
designer:, cad: anahi, viewnumber, sheetnumber, plan: foundations and cover structures, cad: depi, npt., a a ‘, b b’, b b ‘, warehouse, warehouse, kitchen, ss.hh. males, ss.hh. ladies, jewelry and embroidery workshop, mad., alum, c c ‘, colored polished concrete floor, section a-a’, section b-b ‘, multipurpose room, section c-c’, distribution plant, elevation right lateral, frontal elevation, posterior elevation, left lateral elevation, cyclopean, minimum length of overlap:, concrete structural elements of confinement, – confinement elements, – slabs and stairs, – beams and columns banked, – footings and connecting beams, free coatings:, reinforced, concrete, general technical specifications, load capacity of the land at the level of, simple and, soil, section a-a ‘, section b-b’, section c-c ‘, installation plan of the drain, interior, exterior, a ‘a, b’ b, c ‘c, section-a, section b-‘b, section c-‘c, section d-‘d, ceiling plan, table of areas, net area ss.hh.:, net deposit area:, general finished jungle, masonry unit normalized concrete block, rubbed and burnished., carp interia wood, with aluminum., polished cement, pirca, rain gutters, cement sidewalks, satin latex in walls, anticorrosive enamel in metal with, cover :, foundations :, classroom floor :, backboard :, flat ceiling :, painting :, doors and windows :, exterior works :, walls :, plasters :, concrete, columns, beams of foundation and beams, resistance of, concrete:, ridge :, window :, the distribution of belts on the roof, allows the use of other alternatives, commercial provided that the length of the cover allows the correct fixation., can be dispensed only from the ceiling, interior, maintaining the outer ceiling, to allow greater volume of air., the block unit proposed complies, allows the confinement of other units, built area, net area, living area, roofed area, net area, kitchen, exterior sidewalk, rubbed cement floor, iron roof, corrugated, fixing straps in confined tympanum, typical detail, galvanized iron sheet cover ada, fixed to belts, concrete beam tympanum confinement, corrugated iron roof, fixed to belts, exterior ceiling, fiber cement, bent in machine, galvanized steel ridge, galvanized fixed to belts, steel corrugated iron, ridge assembly, ridge, with hat, galvanized steel, ridge, belts, galvanized, calamine nail, sewing and weaving workshop, water installation plan, cf: bottom level, ct: top cap, dimension, key, description, threaded registration bronze, vent pipe, drain pipe, drain point, sanitary tee, register box, legend, pipeline that goes down, riser pipe, simple sanitary yee, irrigation key, universal union, float valve, concentric reduction, check valve, globe valve, gate valve, water meter, water heater, water outlet point, low tee, rising tee, tee, water flow direction, projected pvc potable water pipeline, pipeline ntra fire, box of valves, plug, meter box, existing construction, existing pvc potable water pipeline, arrives from the water matrix, grid detail in floor gutter, with asphalt filling, patio, soil studies, natural soil , welded to plate and, to floor gutter, fixed metal grid, circulation, sidewalk, x’-x ‘section, prototype circulation path, in the floor gutters will be placed waterproof joints, according, tamping, embedded in concrete, floor gutter, foundation, detail of floor gutter, section xx, wall, envelope, affirmed, downspout, attached columneta, tarrajeo and, rubbed, see detail trail, rubbed cement floor, adobe wall, floor descending water, floor gutter and trench, note: the descent of water will be placed in a similar way in the four corners of each prototype, pipe, tarraj. and painted, false column, under sidewalk, path circulation, path protection, see det. x’-x ‘, metal grid through, see sec. xx, concrete rain gutter, platen clamp, steel plate gutter, rain evacuation, wood structure, fixing, clamp, pvc pipe goes, top flanged flow, wooden truss, zinc galvanized collector, pipe descent, attached columneta, alfeizar low window, block wall, vain window, confined, sobrecimiento, wall with block, beam solera, reinforced block wall, block, see det. typical foundations, subcimiento, specifications of, nfsc, in all cases of walls, with windows, the walls will be isolated from the columns, in order to avoid short column effect, a free space must be left, so that the wall is move, in addition to reinforce the columns, with this problem, place
Raw text data extracted from CAD file:
| Language | Spanish |
| Drawing Type | Block |
| Category | Industrial |
| Additional Screenshots |
 |
| File Type | dwg |
| Materials | Aluminum, Concrete, Masonry, Plastic, Steel, Wood, Other |
| Measurement Units | Imperial |
| Footprint Area | |
| Building Features | Deck / Patio |
| Tags | arpintaria, atelier, atelier de mécanique, atelier de menuiserie, autocad, bathrooms, block, carpentry workshop, district, DWG, HOUSES, kitchen, mechanical workshop, mechanische werkstatt, module, multiple, oficina, oficina mecânica, proposed, room, schreinerei, shops, sum, werkstatt, workshop, workshops |








