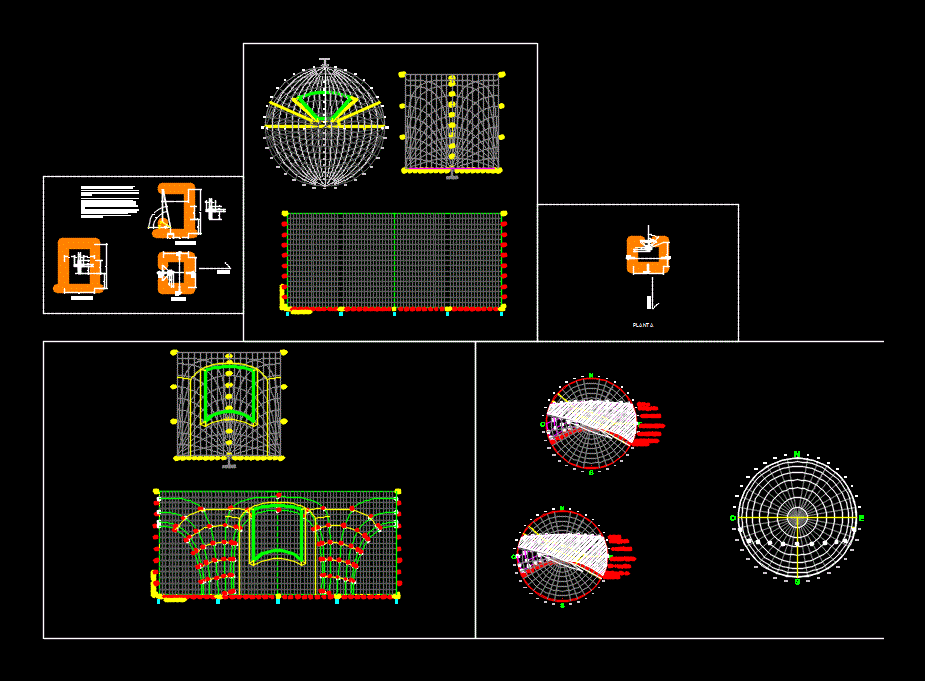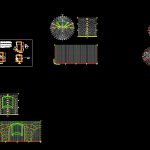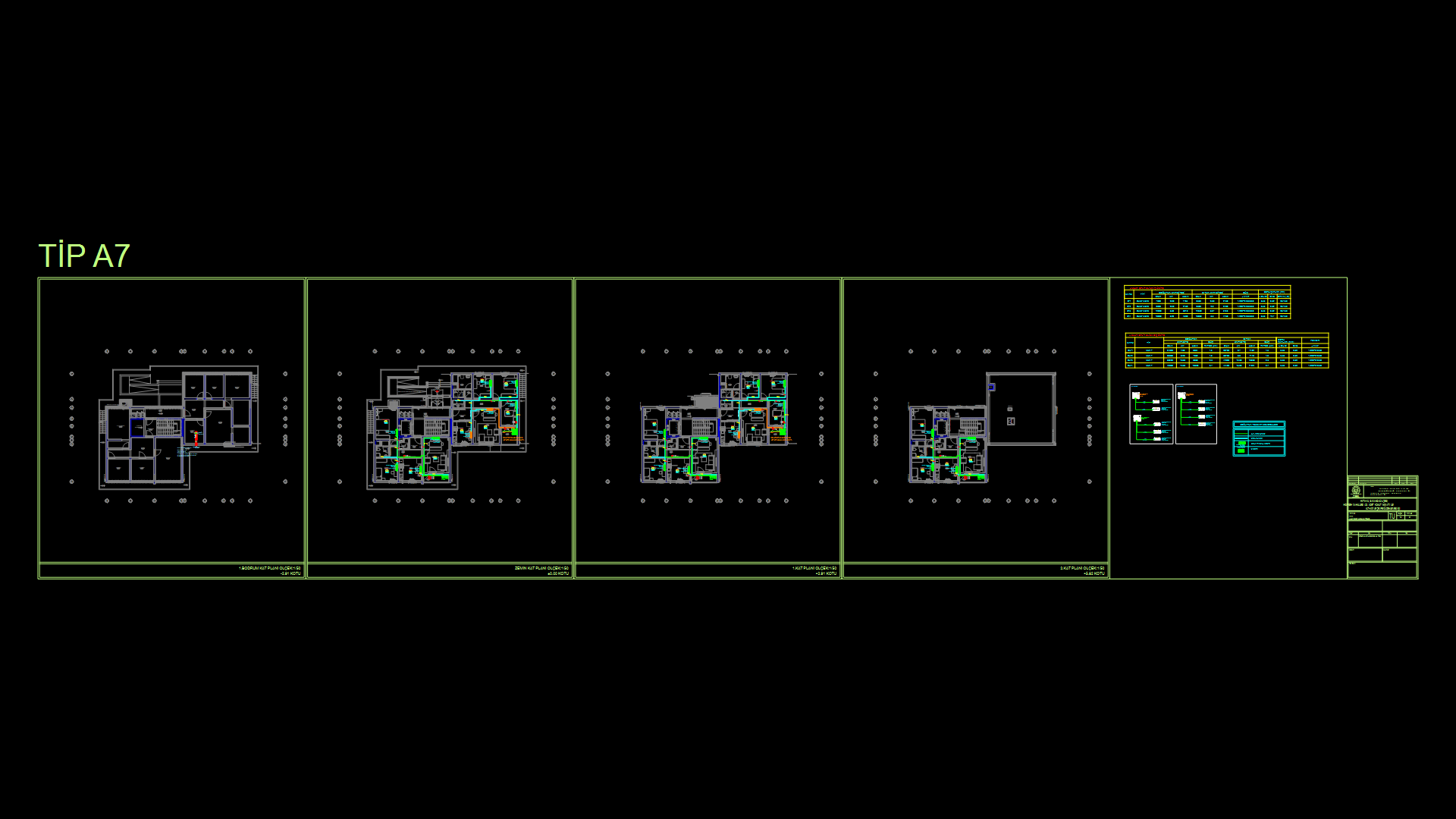Sun Shades DWG Full Project for AutoCAD

FINDING A SOLAR SHADE TAKING INTO ACCOUNT PROJECTIONS MAKING AND LATITUDE AZIMUT
Drawing labels, details, and other text information extracted from the CAD file (Translated from Spanish):
north, plant, cut, cut, cad file for final work submit on Monday dec delivery am as maximum in our classroom however the model will expose sun to the bone therefore the projections will be made with the data for that day will be presented planes where it is developed through the graphic method using sunshades in the window should form the solar projection with horizontal sunshades in parasols as well as vain in the so that that day that hour will form both in the base and in the back wall of our oratory the forms of crosses that are indicated in the plane . will be presented with the method of development of cylindrical projection between which months at what time we will have solar income in the taking as a point of analysis the crossing of the axes of the cross drawn at the base. a scale model will also be presented in a removable roof with a black base., to line up, height angle, azimuth angle, from December, january november, March March, from april august, july july, February, of June, north, from December, january november, March March, from april august, july july, February, of June, height angle, azimuth angle, plant
Raw text data extracted from CAD file:
| Language | Spanish |
| Drawing Type | Full Project |
| Category | Climate Conditioning |
| Additional Screenshots |
 |
| File Type | dwg |
| Materials | |
| Measurement Units | |
| Footprint Area | |
| Building Features | |
| Tags | account, autocad, berechnung von klimaanlagen, calculation of air conditioning, cálculo de ar condicionado, DWG, full, latitude, le calcul de la climatisation, making, Project, projections, solar, sun |








