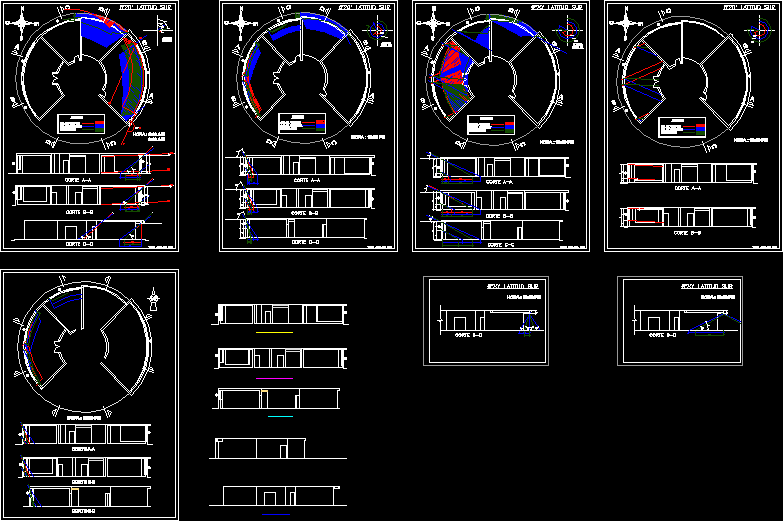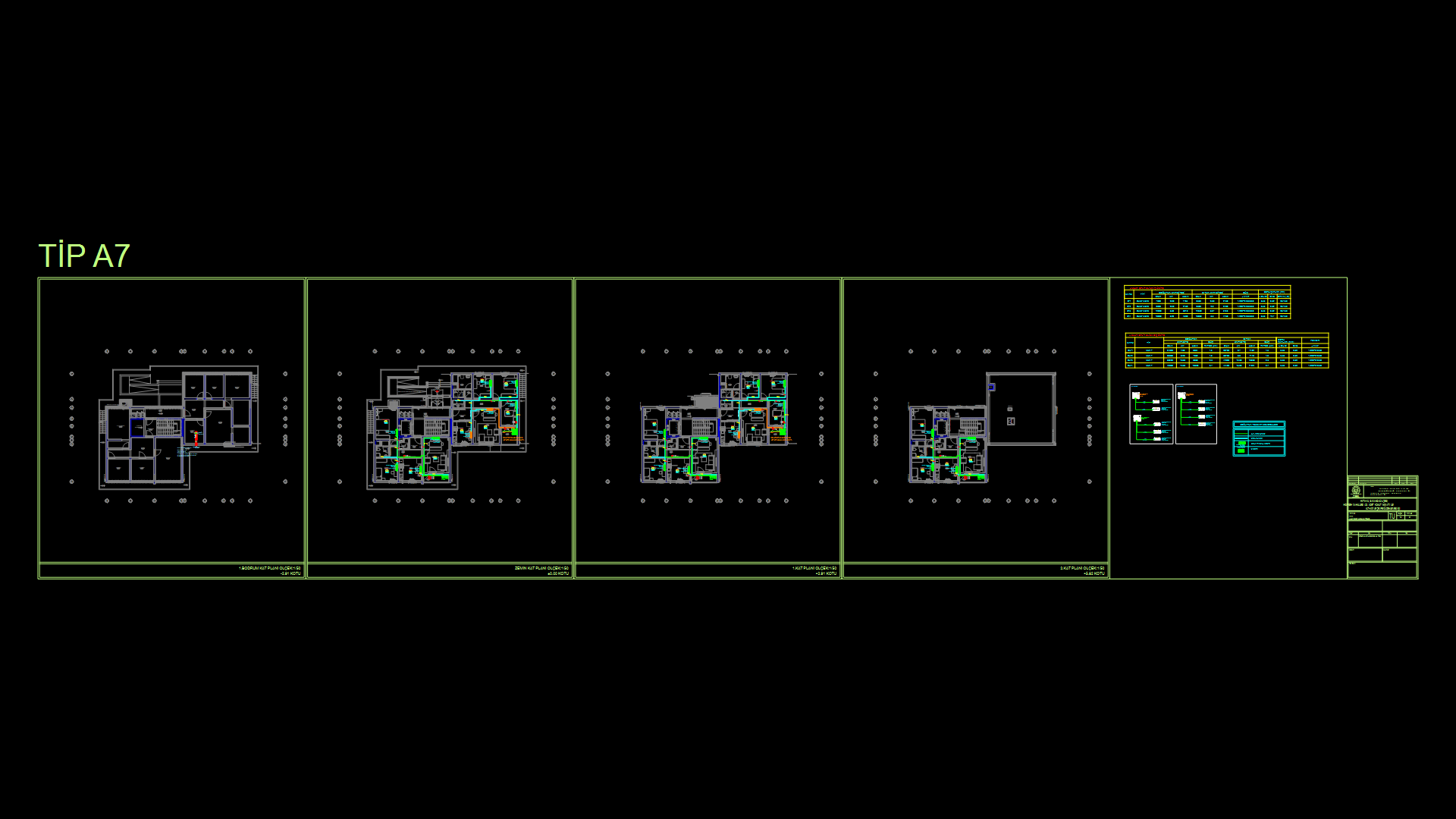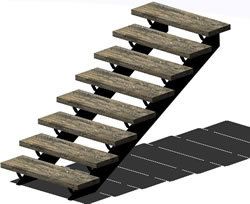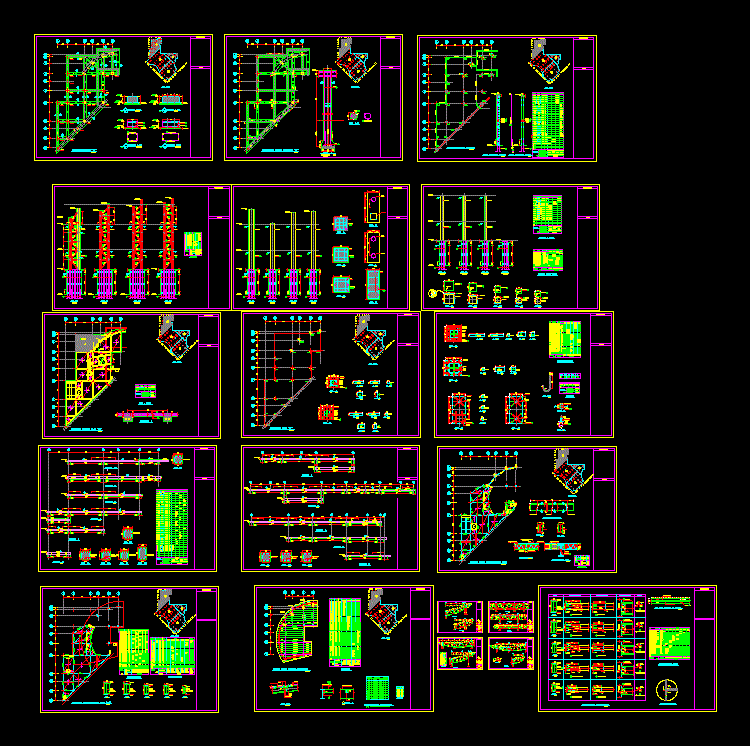Sunlight Analysis, Circular Building DWG Plan for AutoCAD
ADVERTISEMENT

ADVERTISEMENT
Analysis of sunlight of a circular building, with bays around its perimeter. solar study azimuths and altitudes according to the different solstices, in plan and elevation plant architecture, areas, cuts, elevations and renderings
Drawing labels, details, and other text information extracted from the CAD file (Translated from Spanish):
hora am a, pm hour, pm hour, pm hour, cut, pm hour, cut, solst. summer solst. winter equinox, solst. summer solst. winter equinox, latitude south sur latitude, latitude south sur latitude, cut, cut, latitude south sur latitude, pm hour, cut, latitude south sur latitude, pm hour, love, pmpm, pmpm, tineo ancajima luis
Raw text data extracted from CAD file:
| Language | Spanish |
| Drawing Type | Plan |
| Category | Climate Conditioning |
| Additional Screenshots |
 |
| File Type | dwg |
| Materials | |
| Measurement Units | |
| Footprint Area | |
| Building Features | |
| Tags | analysis, autocad, berechnung von klimaanlagen, building, calculation of air conditioning, cálculo de ar condicionado, circular, conditioning., DWG, le calcul de la climatisation, perimeter, plan, solar, study, sunlight |








