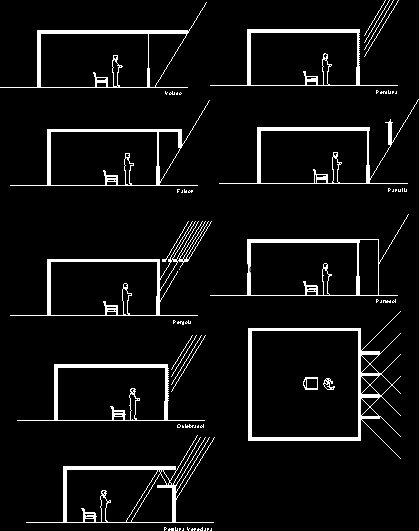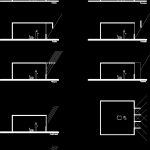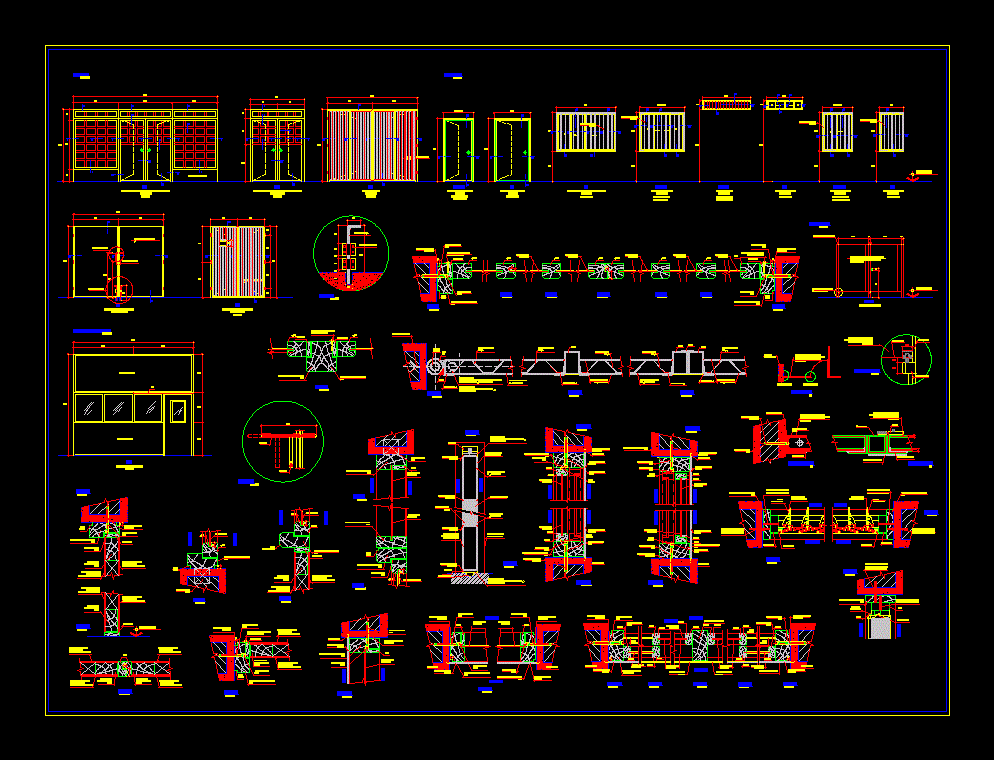Sunlight Control With Architectural Forms DWG Block for AutoCAD
ADVERTISEMENT

ADVERTISEMENT
Cut architectural solar control various forms in space.
Drawing labels, details, and other text information extracted from the CAD file (Translated from Spanish):
partesol, pergola, skirt, screen, flown, blind, quiebrasol, venetian blind
Raw text data extracted from CAD file:
| Language | Spanish |
| Drawing Type | Block |
| Category | Doors & Windows |
| Additional Screenshots |
 |
| File Type | dwg |
| Materials | Other |
| Measurement Units | Metric |
| Footprint Area | |
| Building Features | |
| Tags | architectural, autocad, block, control, Cut, DWG, forms, solar, space, sunlight |








