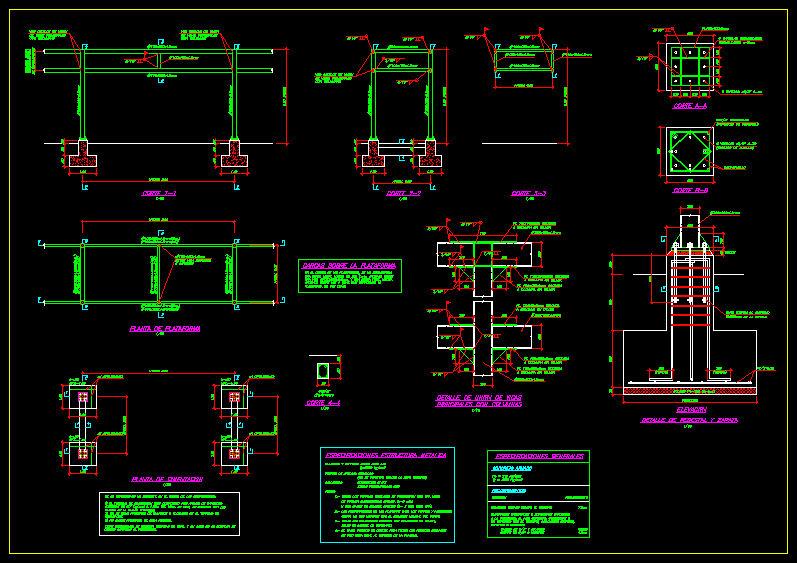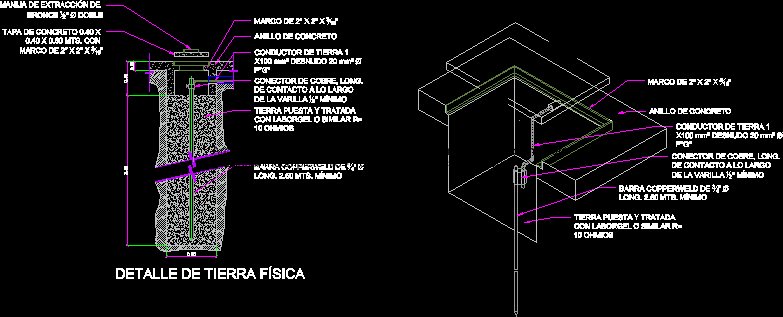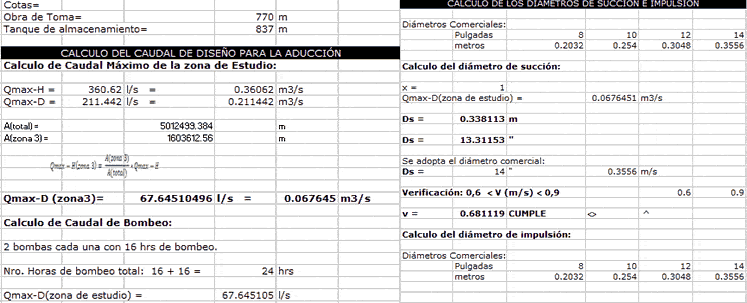Support Bands And Tubing DWG Block for AutoCAD

Pipe support structure and lightweight conveyor belts
Drawing labels, details, and other text information extracted from the CAD file (Translated from Spanish):
maximum, according to facilities requirements, approx., maximum, cimentacion plant, maximum, approx., cut, cut, cut, approx., triangular gills, triangular, rods, rods, corrugated, grout, shoe pedestal detail, elevation, fix nut to the end, embedded from the rod, cut, maximum, cut, see union detail, of main beams, with columns, see union detail, of main beams, with columns, see union detail, of main beams, with columns, variable according to installation requirements, approx., maximum, between upper beam, lower, platform plant, welded plastic, column in workshop, welded plastic, column in workshop, welded plastic, column in workshop, welded plastic, column in workshop, welded plastic, column in workshop, welded plastic, column in workshop, beam joining detail, main with columns, The following has been considered in the design of the foundations: the ground of foundation is composed of sands of admissible capacity of the level of according to the plans of the existing plant. there is no presence of sulfates chlorides in the foundation ground. there is no presence of groundwater. These conditions must be verified in case they are not met, the planner must be informed., coatings, Location, covering, concrete drained against the ground, exposed top formwork surfaces, the air submerged, in contact with the including, spiral hooks, senior bars, minors bars, reinforced concrete, f’c, general specifications, prewired aws, metal structure specifications, Anchor bolts: indicated, welding: electrodes, Profile plates: ASTM steel, it will be allowed to weld the area, All metal profiles will be protected with one hand, of epoxy anticorrosive paint, they will be mm greater than the nominal diameter of the bolt., All welds must be made in, Unless otherwise indicated., the internal bend radius for all bent profiles, in cold it will be equal to the thickness of the iron., the perforations in the plates for the bolts arriostres, notes:, two hands of epoxy enamel mils each, in the design of the has been considered a maximum linear load of applied on a beam a maximum total load applied on the beams that make up the platform of, loads on the platform, flooring
Raw text data extracted from CAD file:
| Language | Spanish |
| Drawing Type | Block |
| Category | Construction Details & Systems |
| Additional Screenshots |
 |
| File Type | dwg |
| Materials | Concrete, Plastic, Steel, Other |
| Measurement Units | |
| Footprint Area | |
| Building Features | |
| Tags | autocad, belts, block, conveyor, DWG, lightweight, pipe, stahlrahmen, stahlträger, steel, steel beam, steel frame, structure, structure en acier, support, tubing |








