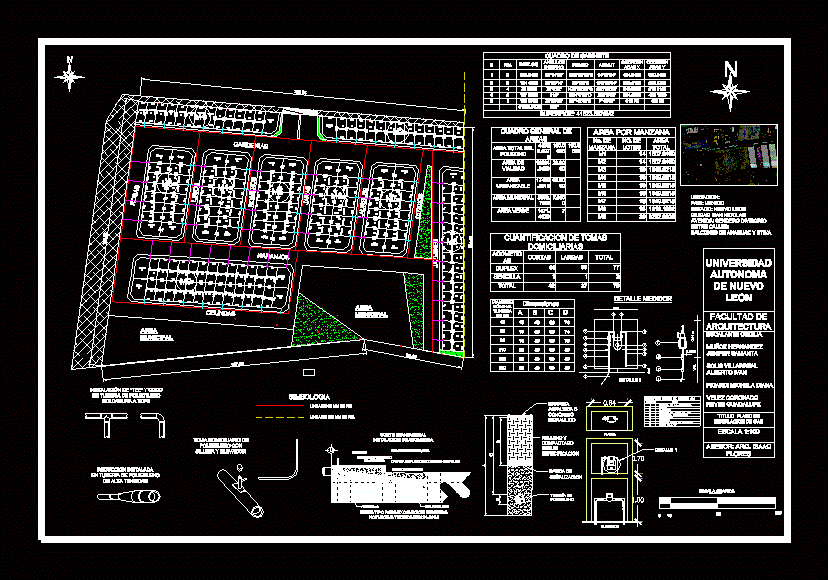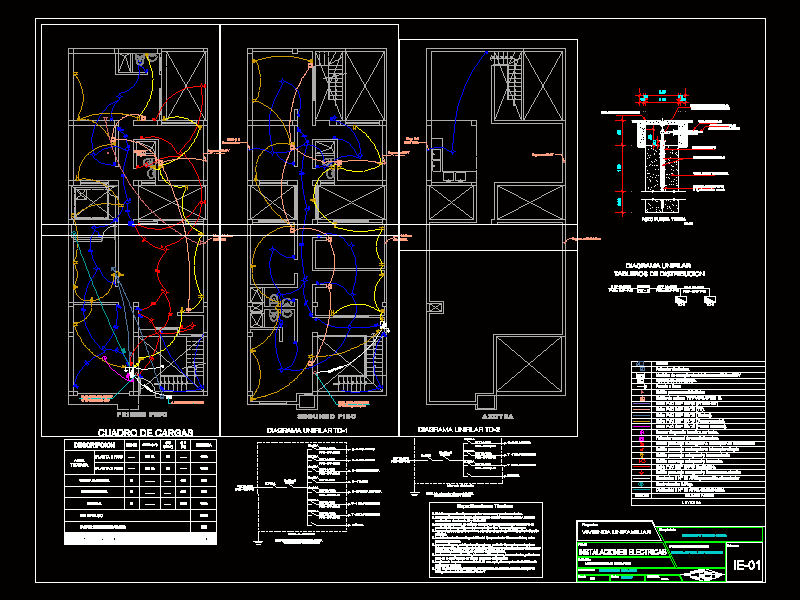Support Slabs Ans Roofs DWG Detail for AutoCAD

Support slabs and roofs – Union wall and slabs – Details with technical specifications
Drawing labels, details, and other text information extracted from the CAD file (Translated from Spanish):
view, cabio, fixing wire for cabio, concrete die for support of cabio, chained block u, nailer, zinc sheet, cut, lid board type compriband, ardal, denomination of the plane, sa, plane code, draftsman, date, retak, imb, inaccessible roof detail, accessible roof detail, leveling strip, note: if buñon is not made, the applied coating must be reinforced with fiberglass mesh bandages, pre-molded slab, compression folder, Asphalt paint vapor barrier, detail, foundation plate, floor expansion, chained beam, seat mortar, subfloor expansion, poor concrete subfloor, asphalt membrane, baleta closure with, leveling strip, waterproof material, iron reinforcement, platea , foundation, hcca retak block, material, subfloor, compressible, buña, waterproof mortar filling, cement folder, ceramic brick for roof, reinforced plaster ceiling, compression layer, joist hº pretens ada, roller blind, and exterior plaster, expanded metal, subfloor, pre-molded joist, inner wing recess, hcca retak outer wall, court – two-storey house, reinforcement in first course, wall seat on slab with leveling strip , hcca retak lintel, sill reinforcement, hcca retak block, wall and slab meeting, plaster reinforcement: location of the fiberglass mesh, concrete slab, roof tiles, rev. exterior, fiberglass mesh, hcca retak block, interior, lower chained beam wall seat, block in contact with the floor, concrete subfloor, horizontal insulation, ceramic, ground, cladding, pre-stressed joist mezzanine detail, membrane asphalt with aluminum, exterior, slab, wire fastening rails, concrete filling, lintel hcca retak, ot, support of cabio on chained, nailer, wire fastening, for cabio, zinc sheet, machimbrado entablonado, fit hcca retak , interior view, wooden fittings, waterproof insulation, gutter support, rain gutter, thermal insulation, French tile, hcca retak plate, compressible material, compression folder, pre-molded joist, block, hcca retak, block u, beam chained, perimeter ring, mesh, plaster, fiberglass, buffers, slab support on block u, alternative with compressible material and hcca retak plate, denomination of the plane ‘, in. id. val. plane ‘, drawn in cad, signature’, technical plane of the company ‘, in. id. cartoonist ‘, date’, plan code ‘, wall seat on foundation, eg: foundation plate, support detail of ceilings
Raw text data extracted from CAD file:
| Language | Spanish |
| Drawing Type | Detail |
| Category | Construction Details & Systems |
| Additional Screenshots |
 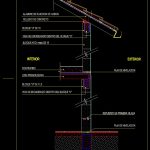     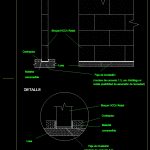    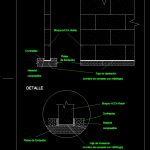    |
| File Type | dwg |
| Materials | Aluminum, Concrete, Glass, Wood, Other |
| Measurement Units | Metric |
| Footprint Area | |
| Building Features | |
| Tags | adobe, ans, autocad, bausystem, construction system, covintec, DETAIL, details, DWG, earth lightened, erde beleuchtet, losacero, plywood, roofs, slabs, specifications, sperrholz, stahlrahmen, steel framing, support, système de construction, technical, terre s, union, wall |



