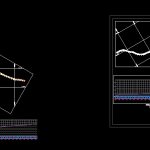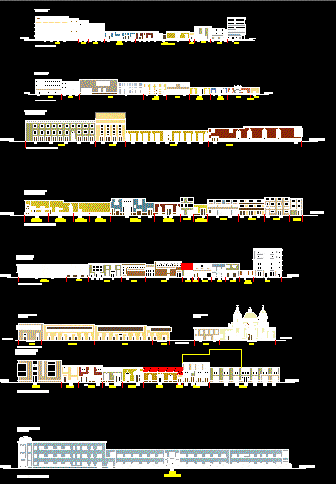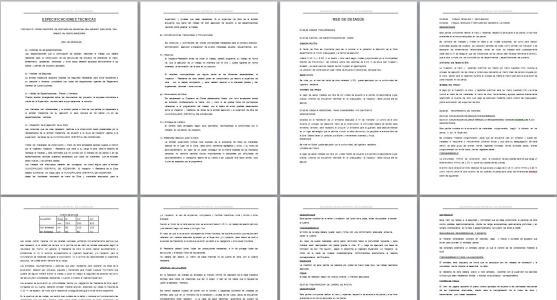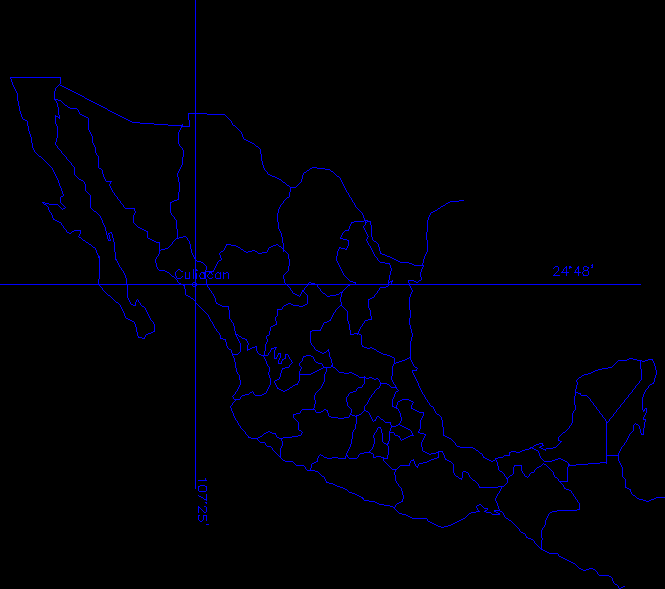Surface Drainage – Topography DWG Block for AutoCAD
ADVERTISEMENT

ADVERTISEMENT
REHABILITATION DRAINAGE SYSTEM SURFACE
Drawing labels, details, and other text information extracted from the CAD file:
datum elev, name, pbase, pvgrid, pegct, pfgct, pegc, pegl, pegr, pfgc, pgrid, pgridt, right, peglt, pegrt, pdgl, pdgr, xfg, xeg, xfgt, xegt, xgrid, xgridt, projectname, eje, left, distr. :, prov. :, dpto. :, pisco, ica, proyecto:, plano de:, lamina:, ubicacion:, fecha:, escala:, aprobado:, topografia:, direccion regional agraria ica, diseño:, dren murga, secciones transversales, planta y perfil, dren velasco ii, indicada, perfil longitudinal, planta
Raw text data extracted from CAD file:
| Language | English |
| Drawing Type | Block |
| Category | Handbooks & Manuals |
| Additional Screenshots |
 |
| File Type | dwg |
| Materials | Other |
| Measurement Units | Metric |
| Footprint Area | |
| Building Features | |
| Tags | autocad, block, drainage, draw, DWG, rehabilitation, set, surface, system, topography |








