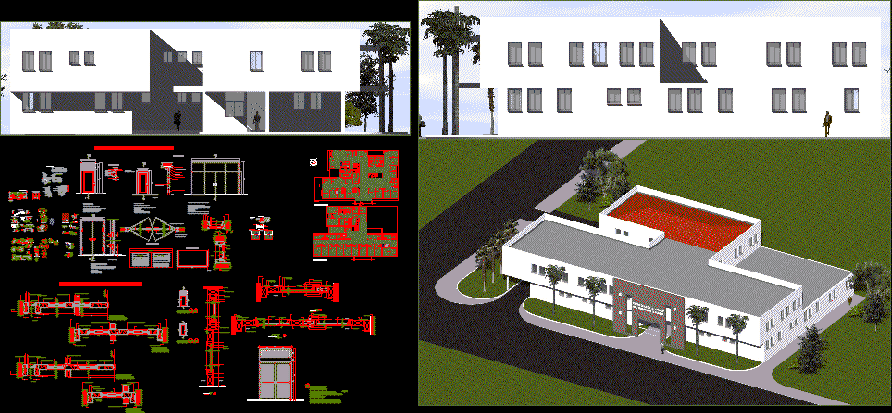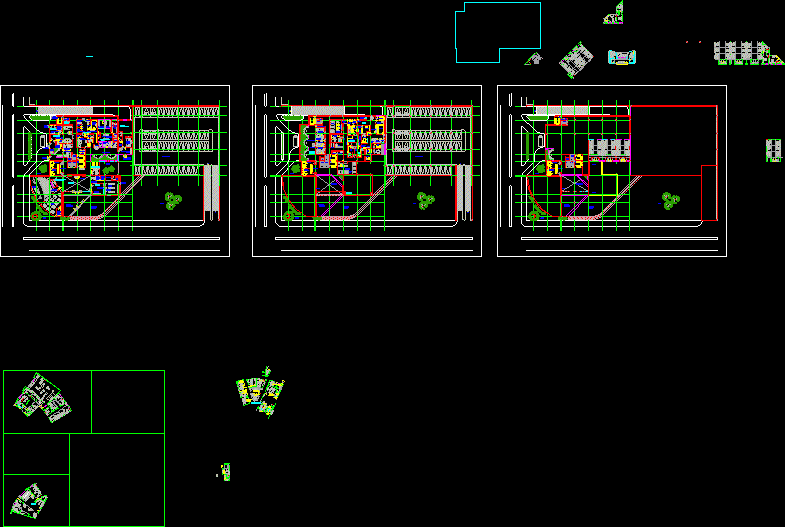Surgical Clinic DWG Block for AutoCAD

3 stories clinic with area 420 square meters containing transaction halls ; several patients rooms and laboratories.
Drawing labels, details, and other text information extracted from the CAD file:
w.c, manager, office, doc. room, bandage room, lobby, bent house, roof, n.s, çáãîêèñ, machines room, basement, laboratory, clean store, dirty store, cauterization, x ray, cafetria, kitchen, washing and preparing, food store, clothes changing, wash, control, dark room, delivery, recieving, classification and seperation, pasteurization, washing, separation, preparation, carriage, section a-a, section b-b, section c-c, patient room, transaction hall, nurses, staff change room, awakening, carbage, pasteurized bed change, waiting, dirty corridor, anesthetization, doctors restroom, front elevation, beam name, shear rinf., top rinf., bott. rinf., drawing, beams reinforcement schedual, diment., torsion rinf., stairs plan, section a-a in stairs, èäýó çáêóáíí, h.b, hiden beam, bearing wall, column connection, sec b-b, ãáçíùé íìè êäýíð çáìïñçä þèá çáèïá èêäýíð çáïñì, typical section bearing wall, f.f.l, n.g.l., ãáçíùé íìè êäýíð çáìïñçä þèá çáèïá èêäýíð çáìóæñ, sec c-c, symbol, discribtion, slab reinforcement scedual, raft foundation, basement wall, n.g.l, concrete block, section a-a, section b-b, column name, column dimension mm, longdiotinal rinf., tide rinf., column reinforcement schedual, water stop, ãîòä çáçøúãå, steel meshed cover, sec. in ramp, pump, plan water pipe, ground floor, sec a-a, detail-a, both direction, wall from concret block, section in manhole, çáãæáï, ground floor, first floor
Raw text data extracted from CAD file:
| Language | English |
| Drawing Type | Block |
| Category | Hospital & Health Centres |
| Additional Screenshots |
 |
| File Type | dwg |
| Materials | Concrete, Steel, Other |
| Measurement Units | Metric |
| Footprint Area | |
| Building Features | |
| Tags | area, autocad, block, CLINIC, DWG, halls, health, health center, Hospital, laboratory, medical center, meters, plumbing, rooms, square, stories, structure |








