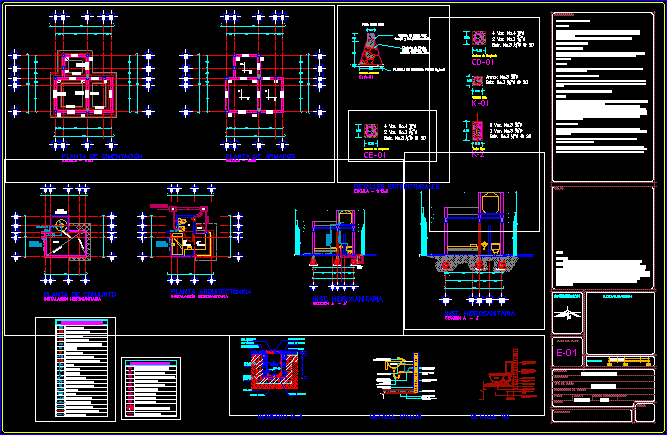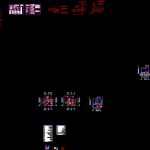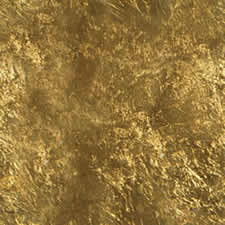Surveillance-Box Project DWG Full Project for AutoCAD

Surveillance-box – Plumbing – Electricity –
Drawing labels, details, and other text information extracted from the CAD file (Translated from Spanish):
project:, review :, responsible for design :, type of drawing :, address :, date, scale, meters, construction :, city, plan key, orientation, location, owner :, esc. graphic, stamps :, observations :, drawing :, sr. owner, poza rica-papantla, architectural, carlos avila deveze, arq. guillermo avila devezze, house of culture, compacted tepetate, concrete chain, projection ring, metal, concrete cover, concrete firm, armed, pend., natural terrain, half cane, flattened, cement mortar, sand finished, polished thin, block wall, cement or, partition, cement mortar, finished floor, concrete pipe, comes from, connection, hydraulic, main line, municipal network, bap, castle type, chain of thrust, inter-axle , stone foundation, brace joined with, mortar cem-lime-sand, stone foundation breaststroke, trabe type, chain of restraint, rest area, surveillance zone, access, roof, baf, electrical connection, load table, prot . in amps., circuit, phase b, phase a, single line diagram, total installed load, imbalance, between phases, plant, bp, totals, —, hydraulic symbols, cold water, cold water pipe up, tee cu., valve of nose, gate valve, pipe with cold water, pipe per floor, tcc, saf, copper tube diam. indicated, cold water goes down, cold water rises, float, meter, hydraulic connection, sanitary symbology, sanitary PVC connector, rainwater downpipe, rainwater downpipe, bac, low hot water, sac, ups hot water, hot water, rises piping hot water, hot water piping, line piped by wall or slab, line piped by floor, electrical symbology, biphasic cfe meter, simple polarized damper, three-way damper, adhesive, tile or similar, mesh assembly, mortar of, wall of common red partition, slope indicating the project, reinforced concrete lining, apparent finish, slab of reinforced concrete and casting, on compact terrain, filled with topsoil, filling, tezontle, red partition, mixing, flattened , slab, roof parapet, interlocked, waterproofing, brickwork, on slab, chaflan, trabe, waterproofed, brushed, cement, top, dropper, reinforced concrete, mortar :, observations., concrete :, and during the casting, steel, shoring, the cutting of casting will be in the third half in slabs and beams, the greasing should be done before placing the reinforcement, contraventeados., as much as the rods allow. electric :, general notes:, the placement of the reinforcement must be done foreseeing that no rod coincides with any box, lighting, in case of coincidence there will be horizontal displacements to the reinforcement with a minimum separation, to achieve a good connection of pipes to boxes , it is necessary to develop a soft bend to the pipes, reinforcement grid, beforehand, the exact location of boxes and descents must be traced in the formwork, the placement of the pipes for the electrical installation must be done once it is finished, the Support of props should be made on suitable trailers perfectly supported on the ground and, the formwork should be completely clean, leveled or on lead and counterfile if specified., importance to the effort minimum of creep to corrugated and bending., adequate proportion depending on the existing aggregates in the place., for the casting of the holes where the reinforcement is housed, the same mortar will be used, to paste the pieces, supervising in work that this casting is complete, it is recommended to fill in, according to the general dimensions of the corresponding architectural plan, architectural, as much as possible that are symmetrical., in case of finding a floor different from the study consult with the structuralist., hook, fold, overlap, overlap, rods, diam. num., fold, hook, hook, tivas attached to this project., important note, appointment in the specifications construc-, be overlapped, welded as is, detail of stirrups, table of overlaps, folds and hooks., stirrup, for cover all the foundations-, coating board, if polyethylene is used, template, observations, scheme, swim by the manufacturer., thickness, if armex is used, foundations, contratrabes, columns, beams, castles, slabs, chains, coatings in :, pvc hydrahulic tube, washbasin mixer, sap washbasin, hose, computer connector, twist-proof plastic, washbasin cespol, with plastic washer, nuts and countersurface, wc s.m.a., – – – -, structural, indicated, guardhouse, foundation plant, assembly plant, hydro-sanitary installation, architectural plant, inst. hydrosanitary, section a – a ‘, assembly plant, note: drawings: drawings are not constructed to scale. they are only schematic, this plane can not be read with scaler. the measures outlined in the plans are in centi
Raw text data extracted from CAD file:
| Language | Spanish |
| Drawing Type | Full Project |
| Category | Doors & Windows |
| Additional Screenshots |
 |
| File Type | dwg |
| Materials | Concrete, Plastic, Steel, Other |
| Measurement Units | Metric |
| Footprint Area | |
| Building Features | |
| Tags | abrigo, access, acesso, autocad, DWG, electricity, full, hut, l'accès, la sécurité, obdach, ogement, plumbing, Project, safety, security, shelter, sicherheit, vigilancia, Zugang |







