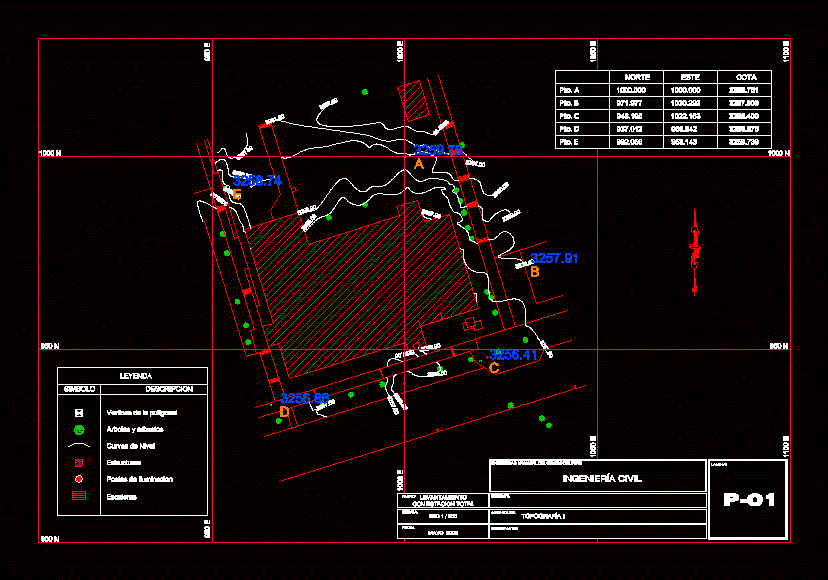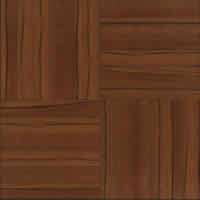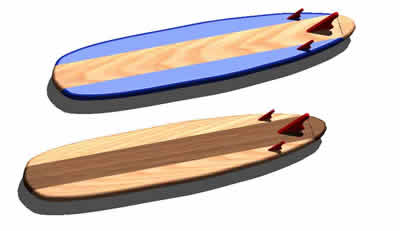Survey DWG Detail for AutoCAD
ADVERTISEMENT

ADVERTISEMENT
Surveying college pavilion made details and scale
Drawing labels, details, and other text information extracted from the CAD file (Translated from Spanish):
magnetic, teaching :, scale :, date :, plane :, lamina:, survey with total station, national university of the center of Peru, subject :, topography i, members :, pto. a, pto b, north, east, elevation, pto. d, pto. e, pt. c, description, symbol, vertices of the polygonal, legend, trees and shrubs, structures, contour lines, lighting poles, stairs
Raw text data extracted from CAD file:
| Language | Spanish |
| Drawing Type | Detail |
| Category | Handbooks & Manuals |
| Additional Screenshots | |
| File Type | dwg |
| Materials | Other |
| Measurement Units | Metric |
| Footprint Area | |
| Building Features | |
| Tags | autocad, College, DETAIL, details, DWG, pavilion, scale, survey, surveying, topography |








