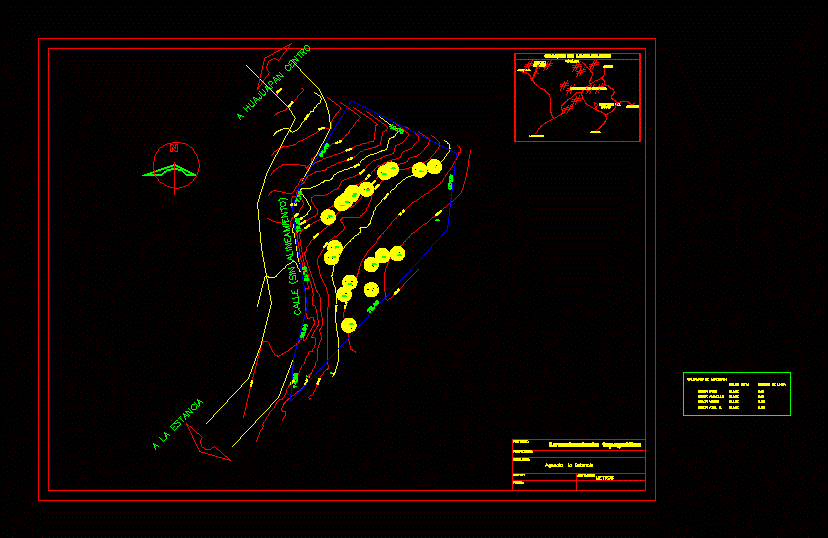Survey Of Huajuapan – Oaxaca DWG Block for AutoCAD
ADVERTISEMENT

ADVERTISEMENT
Planimetry – contour – profiles
Drawing labels, details, and other text information extracted from the CAD file (Translated from Spanish):
arb, tree, to marscala, oaxaca, juxtlahuaca, huajuapan de leon oax., sketch of location, location of the property, acatlima, ranch, solano, tehuacan, a mexico, boundary :, meters, project :, location: , date :, scale :, topographical survey, owner :, to stay, agency stay, to huajuapan center, qualities of impression :, red color, yellow color, green color, blue color m., black, color ink, thickness line
Raw text data extracted from CAD file:
| Language | Spanish |
| Drawing Type | Block |
| Category | Handbooks & Manuals |
| Additional Screenshots | |
| File Type | dwg |
| Materials | Other |
| Measurement Units | Metric |
| Footprint Area | |
| Building Features | |
| Tags | autocad, block, contour, DWG, lifting, oaxaca, planimetry, profiles, survey, topography |








