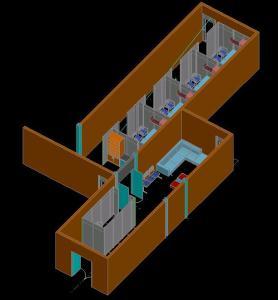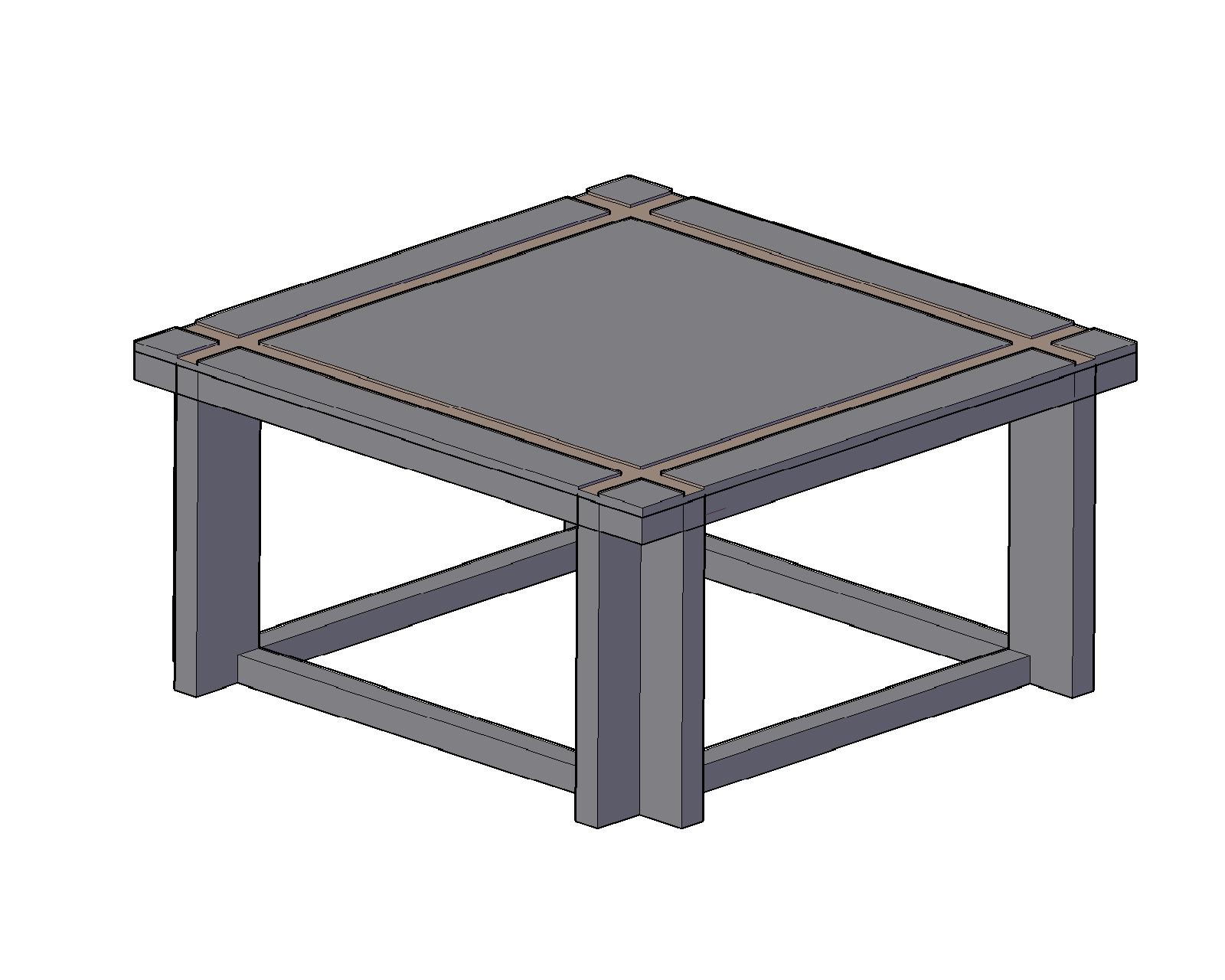Survey Office 3D DWG Model for AutoCAD
ADVERTISEMENT

ADVERTISEMENT
LIFT SOME OFFICES LOCATED IN AN AIRPORT, MAY BE TAKEN AS A MODEL FOR DESIGN Any; HAS DOORS, OFFICES, AND GLASS PANELS MDF; RECEPTION AND GENERAL ENTRY
Drawing labels, details, and other text information extracted from the CAD file:
general, general
Raw text data extracted from CAD file:
| Language | English |
| Drawing Type | Model |
| Category | Furniture & Appliances |
| Additional Screenshots |
 |
| File Type | dwg |
| Materials | Glass, Other |
| Measurement Units | Metric |
| Footprint Area | |
| Building Features | |
| Tags | airport, autocad, Design, desk, doors, drawing board, DWG, escritório, furniture, glass, laboratory, lift, located, model, office, office mobilibiario, offices, panels, survey |








