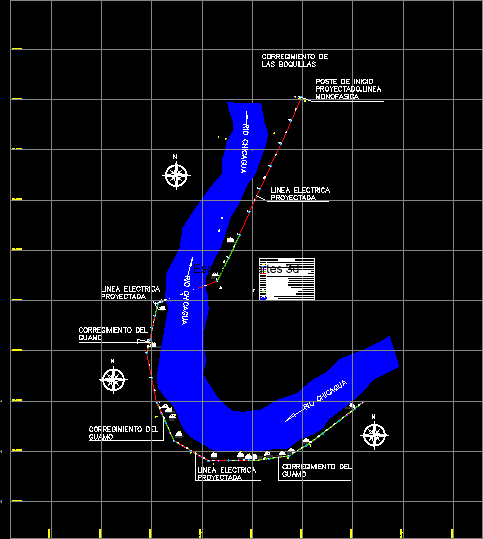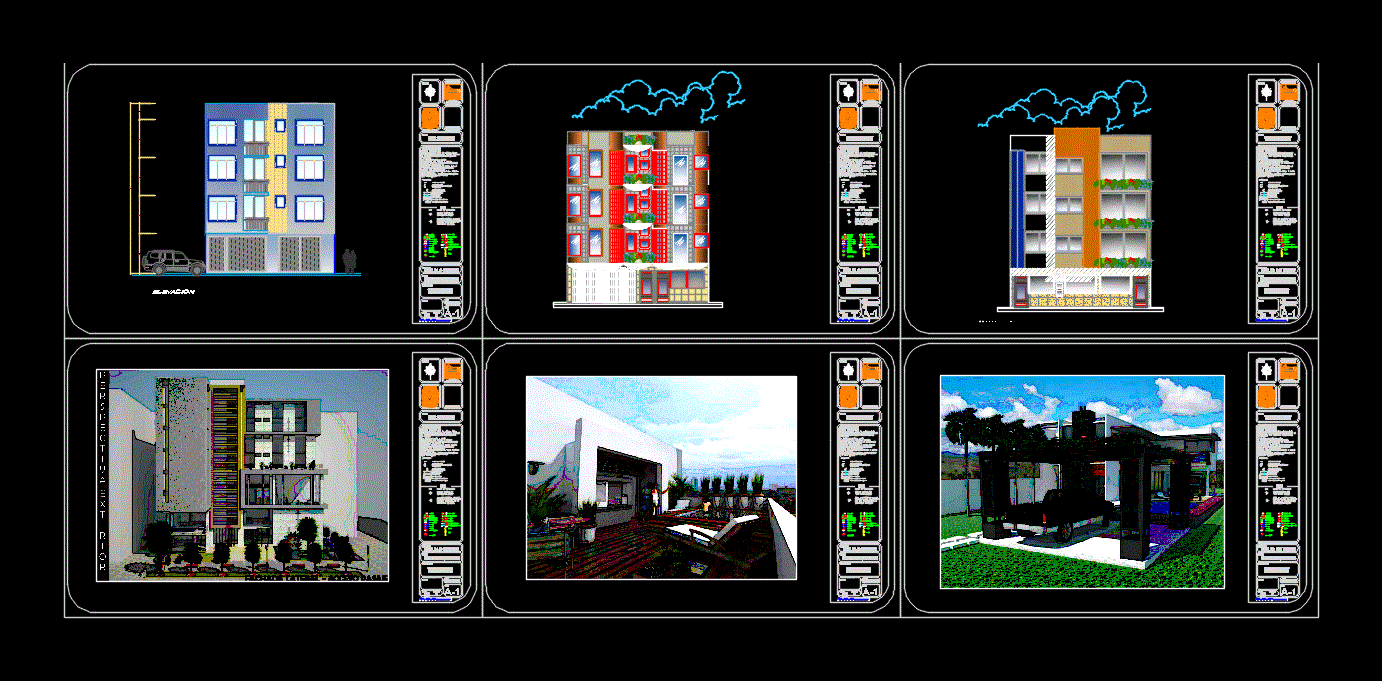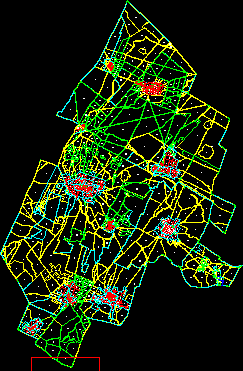Surveying The Guamo Bolivar DWG Block for AutoCAD

This map our way of Guamo; settle for the electrical networks to determine the number of posts
Drawing labels, details, and other text information extracted from the CAD file (Translated from Spanish):
conventions, existing mt post, projected mt post, projected bt post, existing primary line, retained to auxiliary pole, simple retained to earth, double grounding, low voltage connection, single-phase transformation center, network aerial crossing mt monophasic, air crossing of braided bt network, housing, chicagua river, corregimiento of the guamo, corregimiento of the nozzles, projected start post, line monofasica, electrical line projected, electrical engineering ltda., lrg, project, ing. luciano ricardo gonzalez, veredas de simiti, simiti – bolivar city hall, monterrey – humaderita low village, jose luis dumar, contains, design:, digitized, scale, plate no., location:, owner:, date, revised :, plant and profile monterrey vereda humaderita baja, amiro arias, brick, school, cecilio, ospino, lupercio, paba, victorian, red, teodoro, eduardo, mariano, martin, carcamo, enel, navarro, ibeth red, angle, nidia alvarina, alejandro red, pink, gustavo, ruiz
Raw text data extracted from CAD file:
| Language | Spanish |
| Drawing Type | Block |
| Category | City Plans |
| Additional Screenshots |
 |
| File Type | dwg |
| Materials | Other |
| Measurement Units | Metric |
| Footprint Area | |
| Building Features | |
| Tags | autocad, beabsicht, block, bolivar, borough level, DWG, electrical, map, networks, number, political map, politische landkarte, posts, proposed urban, road design, stadtplanung, straßenplanung, surveying, urban design, urban plan, zoning |








