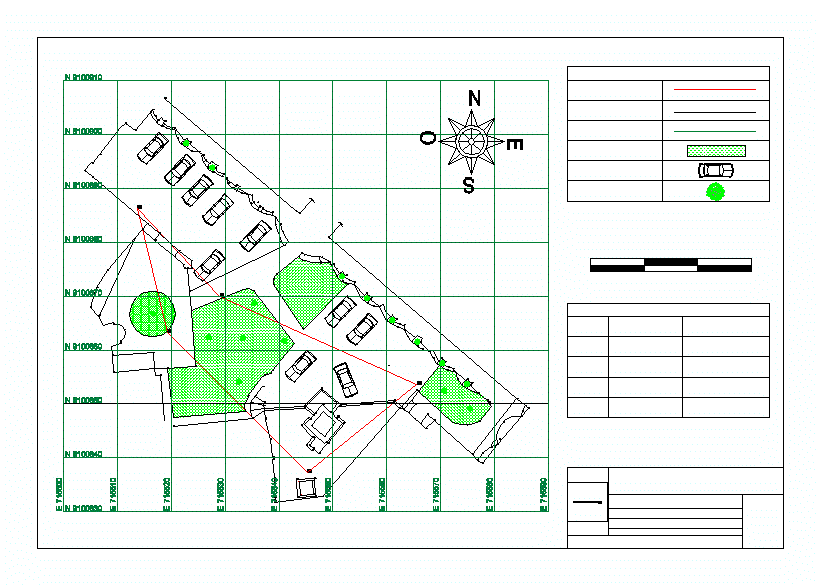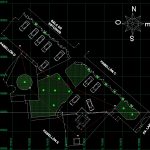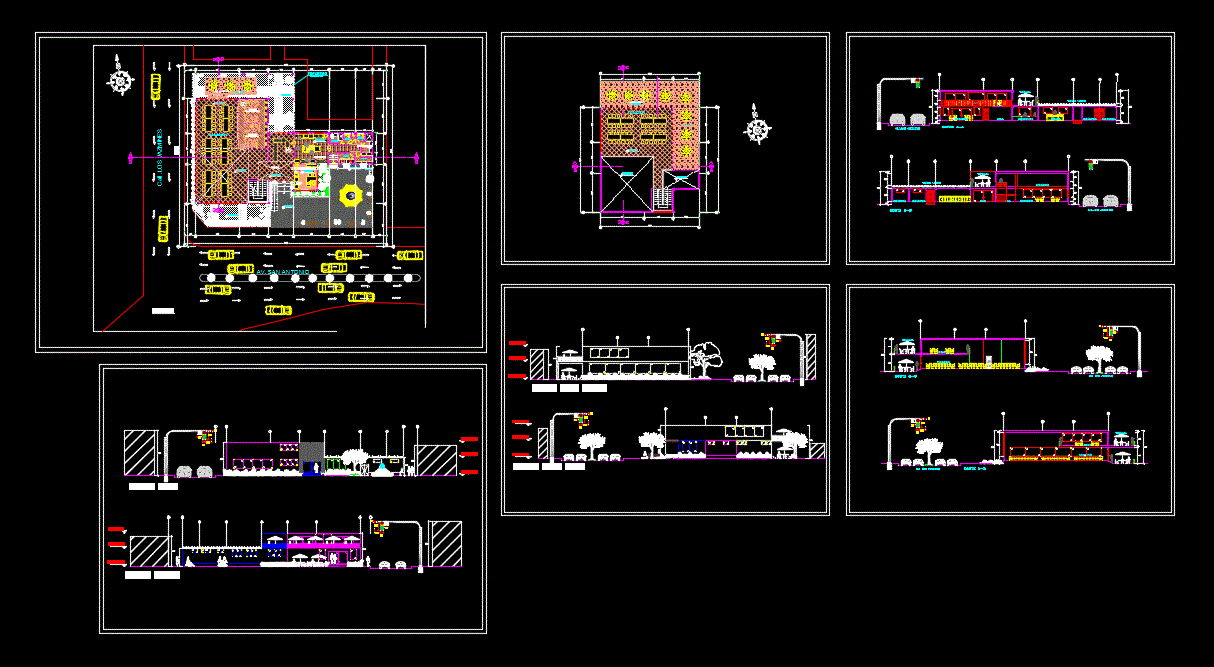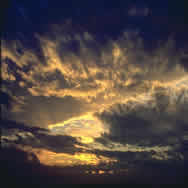Surveying With Theodolite DWG Block for AutoCAD
ADVERTISEMENT

ADVERTISEMENT
Radiation theodolite a university campus. Made by students of the third cycle of civil engineering for the course surveying the Universidad César Vallejo
Drawing labels, details, and other text information extracted from the CAD file (Translated from Spanish):
legend, pavilion c, study hall, pavilion e, pavilion d, av. larco, cesar vallejo private university, engineering faculty, civil engineering professional school, course :, topography, plane :, group :, radiation with theodolite, scale :, date :, teacher :, ing. alejandro zegarra chavez, student: polygonal line, boundary line, gardens, vehicles, trees, graphic scale, grid line, coordinate chart
Raw text data extracted from CAD file:
| Language | Spanish |
| Drawing Type | Block |
| Category | Handbooks & Manuals |
| Additional Screenshots |
 |
| File Type | dwg |
| Materials | Other |
| Measurement Units | Metric |
| Footprint Area | |
| Building Features | Garden / Park |
| Tags | autocad, block, campus, civil, College, cycle, DWG, engineering, students, surveying, university |








