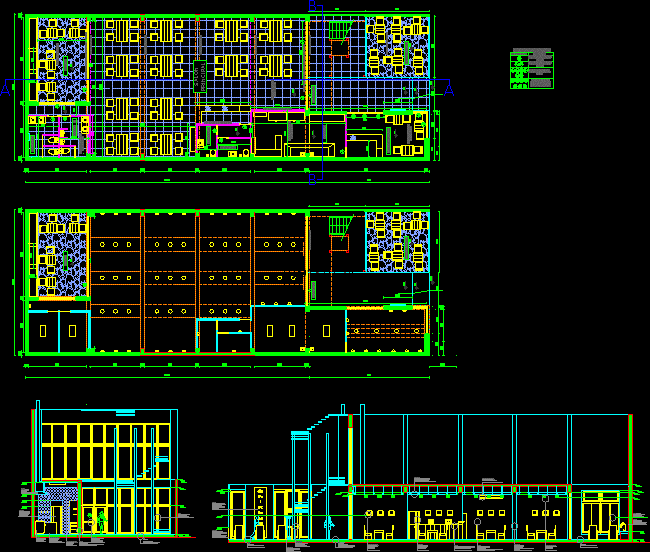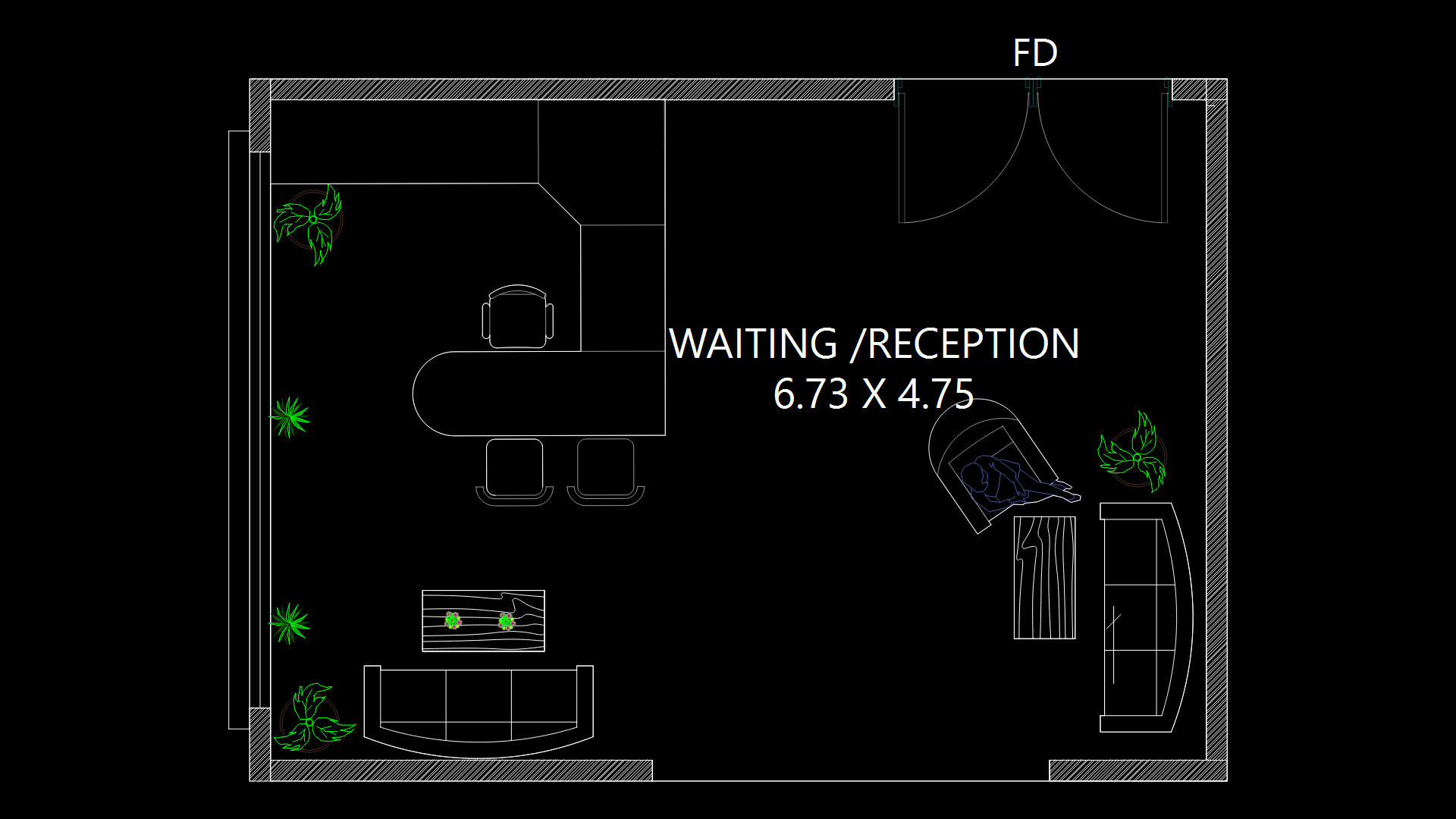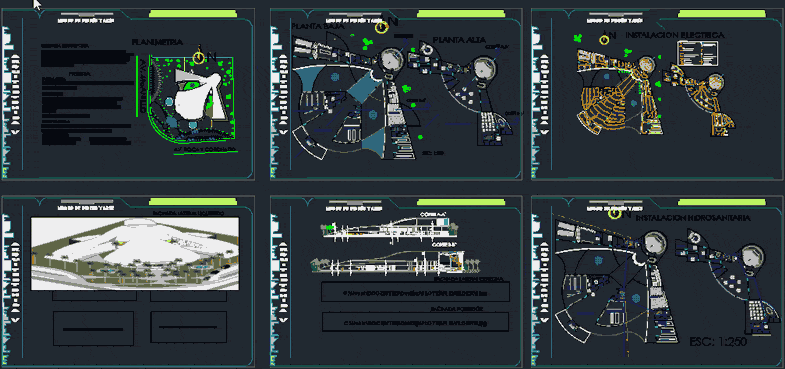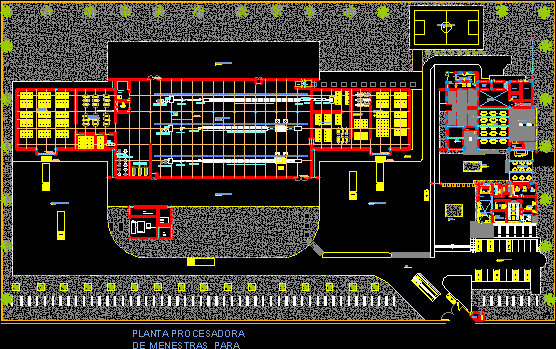Sushi Restaurant DWG Plan for AutoCAD

Sushi Restaurant. Architectural plan and Lighting. Cortes
Drawing labels, details, and other text information extracted from the CAD file (Translated from Spanish):
vertical section, detail, section mm, dimensions in mm, kitchen, main room, interior partitioning, tiling, insulation – iron, entrance, tea room, patio, expansion, bathroom h, bathroom m, projection beams, division divider durlock, metallic carpentry with laminated glass, floor: ivory porcelain, floor: pebble, nomenclature, description, metal carpentry. Simple open sheet in laminated glass, metal joinery. double open sheet in laminated glass, wood joinery. Simple open sheet in wood, openings sheet, smoke gray metallic carpentry. fixed laminated glass cloth in different sizes, lightweight or false floor, tile floor, porcelain, color similar to, ceramic, aluminum frame, aluminum profile, wall, pvc clip, star vinyl, frame, colorless templex glass, vinyl on glass, exterior vinyl cap
Raw text data extracted from CAD file:
| Language | Spanish |
| Drawing Type | Plan |
| Category | Hotel, Restaurants & Recreation |
| Additional Screenshots |
 |
| File Type | dwg |
| Materials | Aluminum, Glass, Wood, Other |
| Measurement Units | Metric |
| Footprint Area | |
| Building Features | Deck / Patio |
| Tags | accommodation, architectural, autocad, casino, cortes, dining, DWG, hostel, Hotel, lighting, plan, Restaurant, restaurante, spa |








