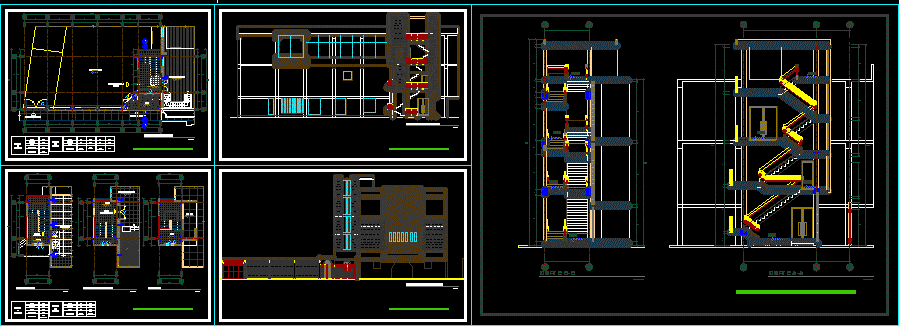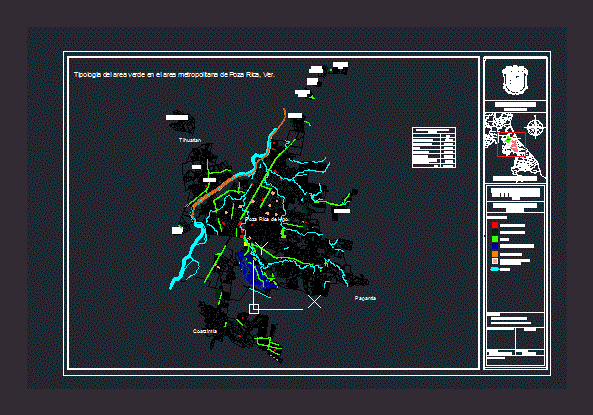Suspend Stair DWG Full Project for AutoCAD

Suspend Stair – Project – Details
Drawing labels, details, and other text information extracted from the CAD file (Translated from Spanish):
termination of the church evangelical center sion, stage, Npt, proposed material, secondary room, proposed material, rooftop, Npt, proposed material, Mezzanine, scale, first floor, scale, hall, Npt, stone slab, Main access, vehicular access, Main access, living room, auditorium salon, Npt, proposed finish, stairway to messanine, hall, Npt, ceramic floor, central patio, Npt, natural floor, mezzanine projection, second level projection, roof projection perimeter wall, picture, Windows, kind, width, high, ledge, material, round arch, wood, picture, doors, kind, width, high, material, double leaf, wood, sliding rails, metal, metal, double leaf, wood, half point arch, hall, Npt, ceramics, hall, Npt, ceramics, hall, Npt, ceramics, access, Mezzanine, access, secondary room, cut, scale, picture, Windows, kind, width, high, ledge, material, round arch, wood, picture, doors, kind, width, high, material, double leaf, wood, double leaf, wood, half point arch, second floor, scale, rooftop, scale, Mezzanine, Npt, ceramics, Npt, hall, Npt, hall, Npt, hall, Npt, hall, Npt, main lift, scale, lateral elevation, scale, cut, scale, hall, Npt, hall, Npt, hall, Npt, hall, Npt, termination of the church evangelical center sion
Raw text data extracted from CAD file:
| Language | Spanish |
| Drawing Type | Full Project |
| Category | Stairways |
| Additional Screenshots |
 |
| File Type | dwg |
| Materials | Wood |
| Measurement Units | |
| Footprint Area | |
| Building Features | Deck / Patio |
| Tags | autocad, degrau, details, DWG, échelle, escada, escalier, étape, full, ladder, leiter, Project, stair, staircase, stairway, step, stufen, treppe, treppen |








