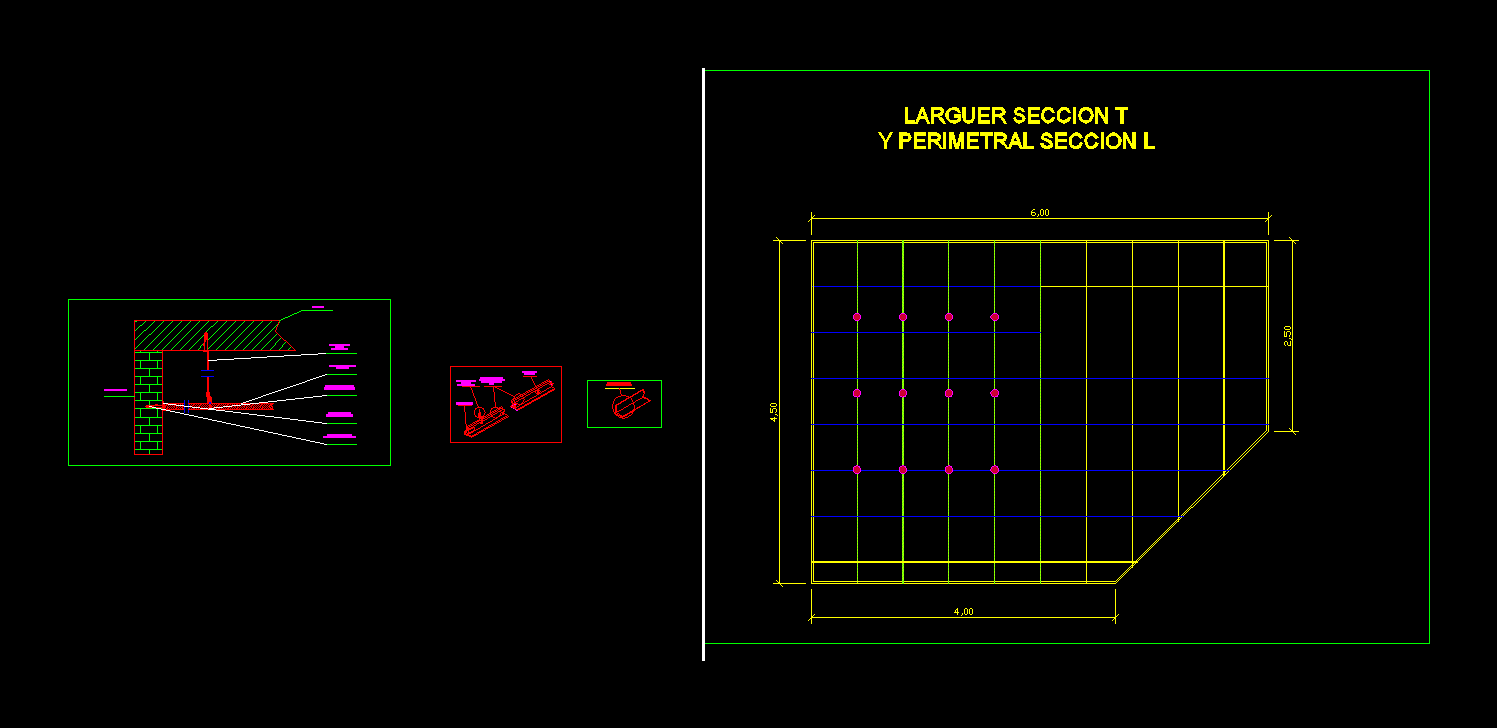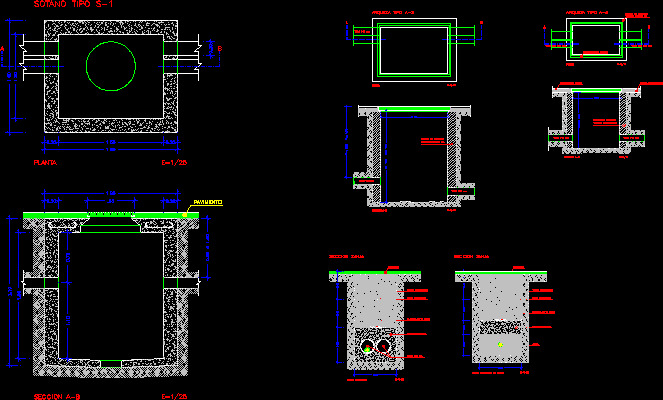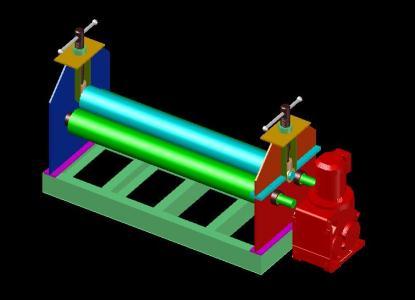Suspended Ceiling Removable Tray DWG Detail for AutoCAD
ADVERTISEMENT

ADVERTISEMENT
Details removable tray suspended ceiling slab fixing H º A º and distribution of plaques. stringer detail and all its parts.
Drawing labels, details, and other text information extracted from the CAD file (Translated from Spanish):
detail, galvanized wire to hang on ceiling, high-beam inverted section rail. long, coupling type, transom housing, perimeter of long section, durlock board, larguer section perimeter section, brick masonry, slab, plate acoustic thickness gypsum board, galvanized wire to hang on ceiling, high-beam inverted cross-section, perimeter of long section, self-drilling screw for slab wall fixing, details of suspended ceilings removable in tray
Raw text data extracted from CAD file:
| Language | Spanish |
| Drawing Type | Detail |
| Category | Construction Details & Systems |
| Additional Screenshots |
 |
| File Type | dwg |
| Materials | Masonry |
| Measurement Units | |
| Footprint Area | |
| Building Features | |
| Tags | abgehängten decken, autocad, ceiling, DETAIL, details, distribution, DWG, fixing, plafonds suspendus, removable, slab, suspended, suspended ceiling, suspenden ceilings, tray |








