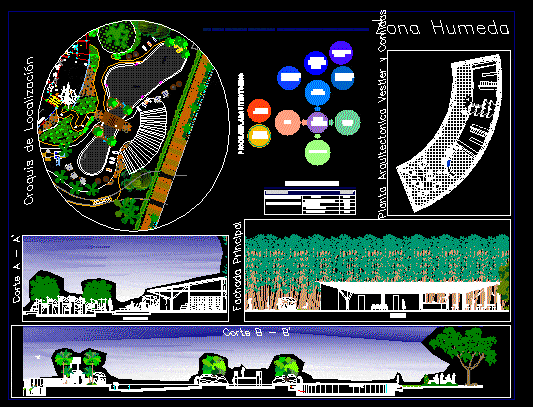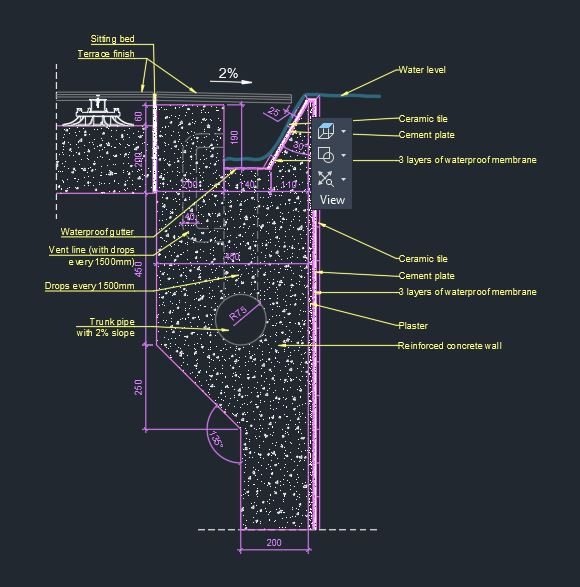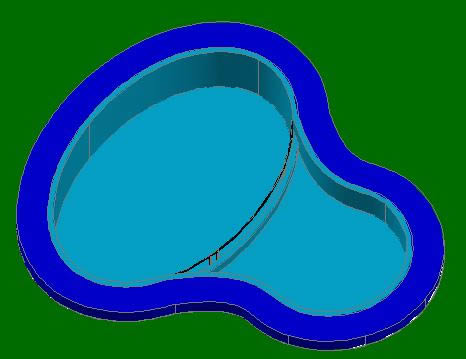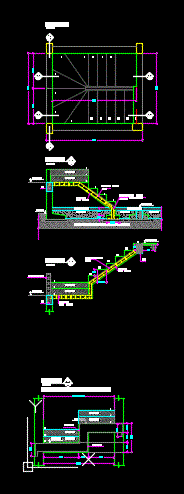Swimming Pool And Pool Area DWG Full Project for AutoCAD
ADVERTISEMENT

ADVERTISEMENT
Pool project in plan and elevation with construction detail
Drawing labels, details, and other text information extracted from the CAD file (Translated from Spanish):
internet booth telephone room, cleaning, conference room, casino, hairdressing, local, Pub, to dress, wc, Deposit, box, facade, n.p.t., overflow channel, Vacuum cleaner, lamp, Games area, cut, architectural plant, wet zone, surface, green area, wet zone, superf., surface paintings, localization map, sup of lot ………………………., sup built ……………….., swimming pool bathrooms, sup pool ………………, food showers area, main facade, cut b ‘, zone, wet, pool, exteriror, Zone of, food, children’s game, bathrooms, aprato, sanitary, shower, lobby, pool, adult, children, quarter, machines, quarter, machines, watering can., chairs, architectural program, cut to ‘
Raw text data extracted from CAD file:
| Language | Spanish |
| Drawing Type | Full Project |
| Category | Pools & Swimming Pools |
| Additional Screenshots |
 |
| File Type | dwg |
| Materials | |
| Measurement Units | |
| Footprint Area | |
| Building Features | Pool, Car Parking Lot |
| Tags | area, autocad, construction, DETAIL, DWG, elevation, full, piscina, piscine, plan, POOL, Project, schwimmbad, swimming, swimming pool |








