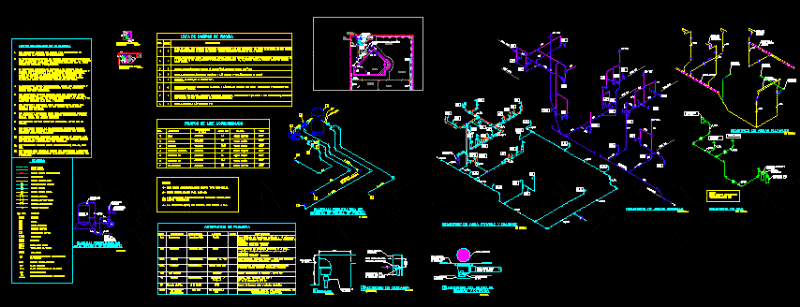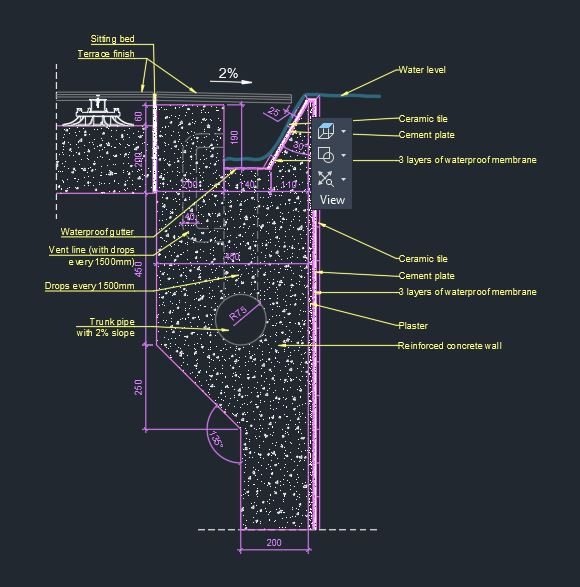Swimming Pool Construction Details DWG Detail for AutoCAD

Swimming Pool Construction Details
Drawing labels, details, and other text information extracted from the CAD file (Translated from Spanish):
description, cant, do not., list of pool equipment, connect, storm drain pipe, unscaled, Union, schematic diagram of the pool pump circuit, min., normal water level, unscaled, filter mesh, line of towards, suction filter, pool with, least everything, around, finished floor, pvc plug, unscaled, slope towards, the accessory, of water, ordinary level, reduction of, return filter attachment, discharge accessory, provide elbow with reduction of respective pipe, finished swimming pool wall, unscaled, lav, ino, ino, unscaled, isometrico of hot drinking water, water heater, pool, freg, lav, lav, ino, pending, level, vent., vat, isometrico of sewage, unscaled, scale, discharge accessory, skimmer, expansion of the pump room, level, ino, lav, freg, vat, ino, lav, tub, level, the work will be executed according to the regulations that govern the subject the best practices of the trade. the workforce must be licensed by the board of engineering engineering architecture., the work will be executed as indicated in the drawings. it is understood that such indications are schematic should the conditions found in the field be adjusted according to the instructions of the inspector. no diversion of the indicated in the without will be allowed without previous written authorization of the inspector., the materials must be new as described in the specifications., general plumbing notes:, the pipes will be tested against leaks as described in the specifications. leaks should be repaired by inspector satisfaction., the final connections the sanitary appliances should be made with chromed shielded pipes in the passages of finished surfaces., the pitch valves will be of bronze type., the piping for potable water will be of typeless copper for underground installations type for welded joints., the water supply fittings for ventilation water will be made of pvc gauge with solvent cast joints., the drainage pipes will be installed sloping where possible. the minimum slopes will be for pipelines up to for pipelines of for pipelines in. greater., the contractor must verify in the field the dimensions before proceeding with the levels including finished floors., the fire pipes will be of iron astm, the pipes will be embedded within the walls except for drainage pipes in stormwater gas plants., ino, toward, lav, ino, reg., unscaled, isometric gas, shower, sanitary pipe interconnection, washing machine, floor drain, sanitary shower, fire system, roof drain, garden hose wrench, hydrostatic shock absorber, b.p., ll.m., llp, freg., s.c.i., d.t., lav., downpour, stopcock, scrubber, handwash, drinking water meter, pluvial system pipe, ball valve, retention valve, reducer, inod., reg., gas pipe, toilet, registry, ventilation pipe, fire fighting system, sci, Hot water, drinking water, water to be
Raw text data extracted from CAD file:
| Language | Spanish |
| Drawing Type | Detail |
| Category | Pools & Swimming Pools |
| Additional Screenshots |
 |
| File Type | dwg |
| Materials | Plastic |
| Measurement Units | |
| Footprint Area | |
| Building Features | Pool, Garage, Car Parking Lot, Garden / Park |
| Tags | autocad, construction, DETAIL, details, DWG, piscina, piscine, POOL, schwimmbad, swimming, swimming pool |








