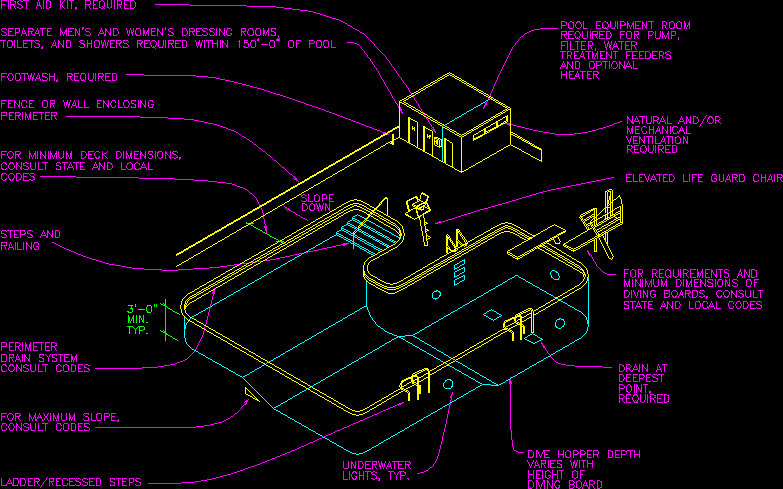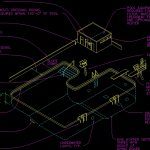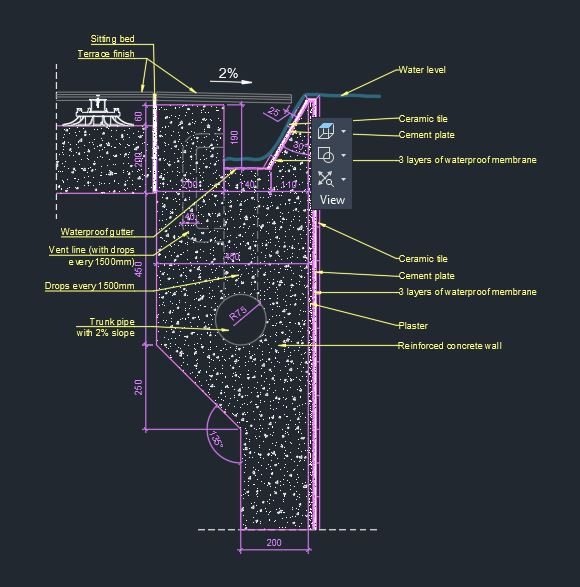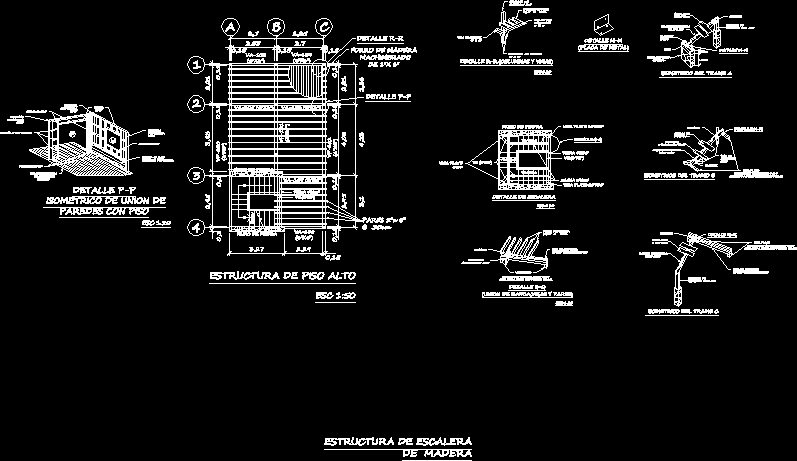Swimming Pool DWG Detail for AutoCAD
ADVERTISEMENT

ADVERTISEMENT
Details of a swimming pool
Drawing labels, details, and other text information extracted from the CAD file:
john wiley inc. new ny, architectural graphic standards, copyright, diving consult, state and local codes, minimum dimensions of, for requirements and, required, and optional, heater, treatment feeders, water, required for, pool equipment room, ventilation, mechanical, natural, deepest, required, drain at, dive hopper depth, varies with, height of, diving board, typ., first aid required, separate men’s and women’s dressing, and showers required within of pool, required, perimeter, fence or wall enclosing, codes, consult state and local, for minimum deck, railing, steps and, consult codes, for maximum, elevated life guard chair, consult codes, steps, drain system, perimeter, typ., min., underwater, down, slope
Raw text data extracted from CAD file:
| Language | English |
| Drawing Type | Detail |
| Category | Pools & Swimming Pools |
| Additional Screenshots |
 |
| File Type | dwg |
| Materials | |
| Measurement Units | |
| Footprint Area | |
| Building Features | Pool, Deck / Patio |
| Tags | autocad, DETAIL, details, DWG, piscina, piscine, POOL, pools, schwimmbad, swimming, swimming pool, water reservoir |








