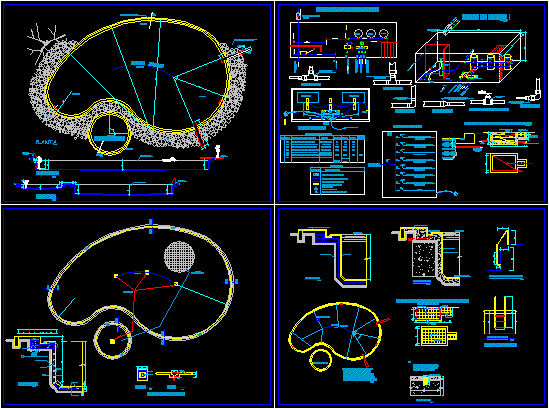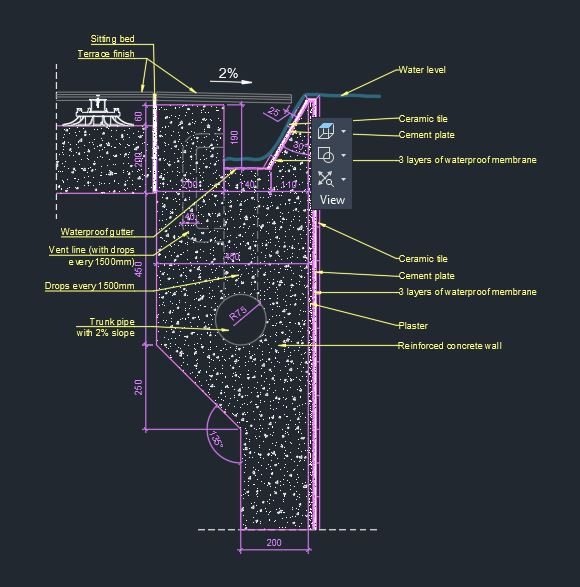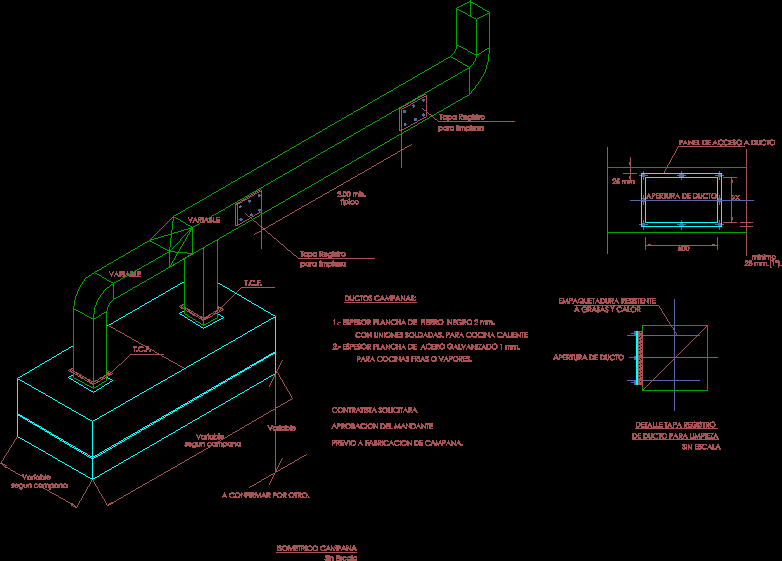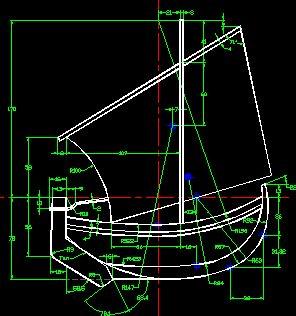Swimming Pool DWG Detail for AutoCAD

Swimming pool kidney – Hut of schemes – Details
Drawing labels, details, and other text information extracted from the CAD file (Translated from Spanish):
pool, children’s pool, jumps, see staircase detail, stone floor, water mirror, jumps, grandstand, water mirror, cut, plant, right side view, esc:, front view, esc:, stairway detail, sinks, at each end, sump detail, cut, esc:, mesh in floor, plant, esc:, finished, non-slip floor type, water level, majolica, compacted floor, overflow, p.v.c.sap, mayolica color celestial, water level, reinforced concrete, overflow, with grille, compensating camera, plant machine shed, of level, filter, Headboard, to filling the, pool, return, suction network, drainage channel, overflow right, drainage background, of the camera, compensatory, of level, inspection letter, top, of the network, drinking water, the drain box, plug, pool, detail of the level compensating camera, structural detail compensating camera, accessory of reduction of, pvc class, detail to ‘, as required, of reduction of agreement, your B. tee with adaptation, detail b ‘, detail d ‘, tee pvc class of, elbow pvc class of, detail c ‘, as required, of reduction of agreement, detail is, elbow of adaptation, iron, anchorage, det. gate valve, n.f.p, n.p.t, n.p.f, n.p.t, n.f.p, dynatred sealant, note:, dynatred: polyurethane sealant, synthetic rubber for gaskets, contraction on motorways, where great resistance is required, lid with frame, mayolica color celestial, return, drainage background, overflow right, drainage channel, suction network, drain, cylinder, full of, chlorine, chlorinator, to the chlorinator, injector, pressure gauge, gate valve, to the filling of the pool, drinking water, drain, compensating camera, of level, machine shed, esc:, Adults, overflow, drainage channel, overflow, n.f.p, esc:, detail, Adults, children’s pool, n.f.p, pool, structures, compacted floor, by line of, dinatred of thick, pool plot for, make use of the sealer, esc:, floor projected on the wall, see detail, arrives from the general board, std, filtration equipment, electric system, nyy mm pvc, electric pump, nyy mm pvc, electric pump, nyy mm pvc, electric pump, nyy mm pvc, multiple equipment, multiple equipment, nyy mm pvc sap, outlet, tw mm pvc sap, illumination, tw mm pvc sel, reservation, std, mm pvc sap, nyy, nm., load box, circ, conductor section, d.max., total, tw mm pvc sel, tw mm pvc sap, nyy mm pvc sap, nyy mm pvc, electric pump kw, eq. multiple kw, outlet, illumination, total, triple switch, electric pump, watts fluorescent, wall ceiling driver, network dist. underground conduction. nyy, sub distribution board, description, legend, symbol, you know, waterproof outlet, recreational pool
Raw text data extracted from CAD file:
| Language | Spanish |
| Drawing Type | Detail |
| Category | Pools & Swimming Pools |
| Additional Screenshots |
 |
| File Type | dwg |
| Materials | Concrete |
| Measurement Units | |
| Footprint Area | |
| Building Features | Pool, Car Parking Lot |
| Tags | autocad, DETAIL, details, DWG, hut, kidney, piscina, piscine, POOL, schemes, schwimmbad, swimming, swimming pool |








