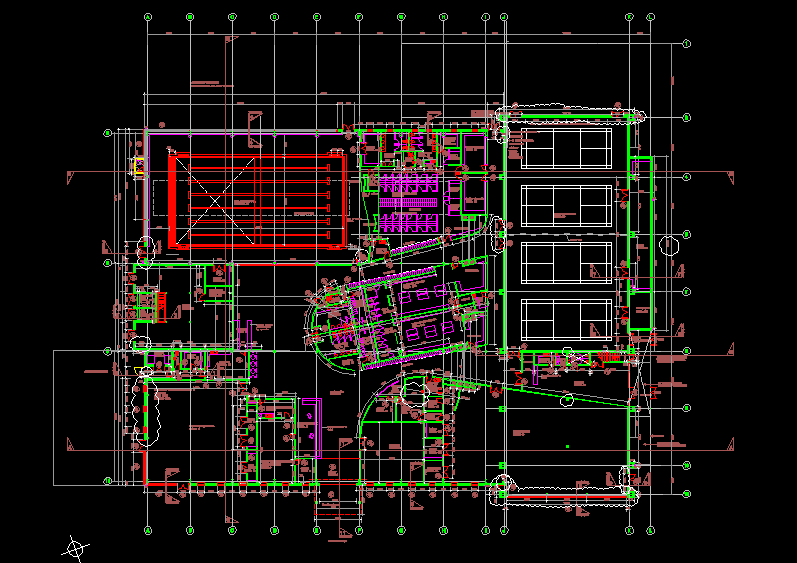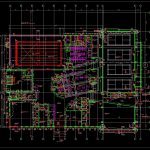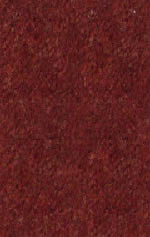Swimming Pool Project DWG Full Project for AutoCAD

MAP Leisure Center.
Drawing labels, details, and other text information extracted from the CAD file:
store, lobby, office, open plan office space, play area for creche, secure external, changing cubicles, rooflight over, first aid, waiting, reception desk, external covered, fire store, change, family, disabled, all fire doors to sports hall to be flush internally, fitness, buggies, area, assessment, refuse, lockers, female wc, male wc, life, guard, station, dis. sh., showers, multi-purpose hall, canopy over, main entrance, administration, fitness suite, wet changing area, karate – rec., judo – rec., aerobics, multi-purpose hall activities :-, reception, swimming pool depth:, baby ch., kitchen, main sports hall, creche, grooming, to air handling above, maintenance entrance, sports hall activities :-, badminton, tennis, netball, basket ball, hockey, volleyball, group change, school entrance, service entrance, plant, dis wc, male dry change, female dry change, male, female, dis. sh, female staff, changing, male staff, dis. ch, coshh, dis. wc, vent duct., gate, fence, rwp, treatment, reception desk to detail, hypochlorite store, acid store, fall, line of ceiling above., servery, switchroom, electrical, servery counter and back bar by operator, meeting, group, school nurse, divider net, fire
Raw text data extracted from CAD file:
| Language | English |
| Drawing Type | Full Project |
| Category | Entertainment, Leisure & Sports |
| Additional Screenshots |
 |
| File Type | dwg |
| Materials | Other |
| Measurement Units | Imperial |
| Footprint Area | |
| Building Features | Pool |
| Tags | autocad, center, DWG, full, kiteboard, leisure, map, POOL, Project, schwimmen, surfboard, swimming, swimming pool, wasserball, water sports, waterpolo |








