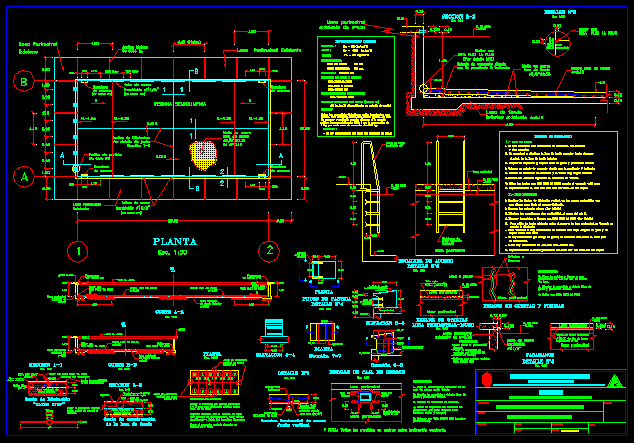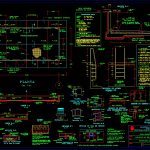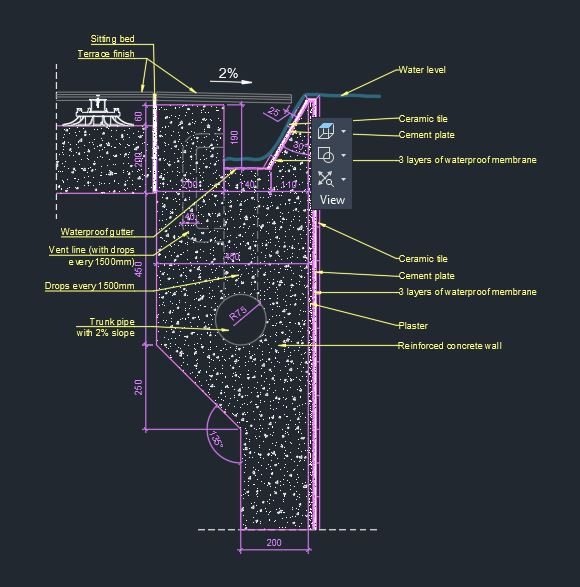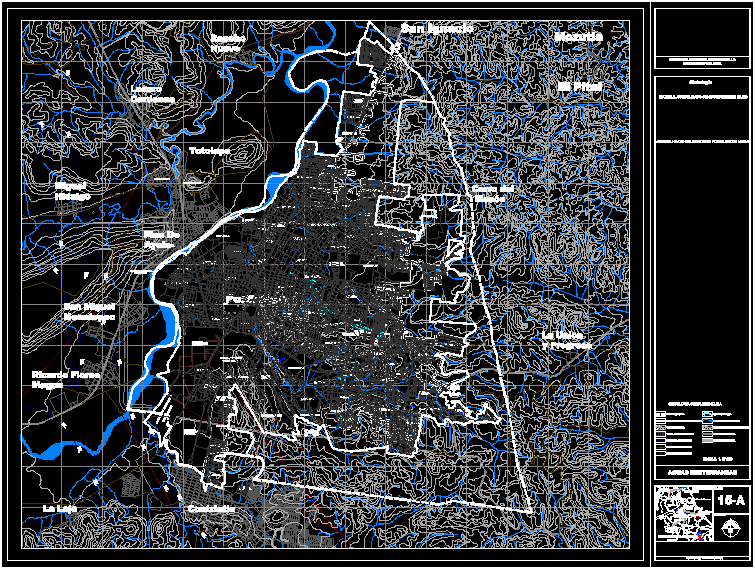Swimming Pool – Structural Repair DWG Block for AutoCAD

Swimming Pool – Structural Repair – Peru
Drawing labels, details, and other text information extracted from the CAD file (Translated from Spanish):
typical, perimeter, existing perimeter, joints typical of m., of departure, inferior bottom tile, new bottom slab, cut, seal with sika flex plus, esc., plant, sheet:, scale:, date:, approval:, draft:, design:, drawing:, flat:, Location:, structural repair project, japanese center for seismic research disaster mitigation, National University of Engineering, repair of structures, semiolimpica swimming pool of the school first of May, Faculty of Civil Engineering, mesh on new slab background, esc., water stop pvc, esc., section, plant, of emptying the concrete by alternating cloths with a minimum difference between them of days. to use concrete with the minimum of water that allows its workability. use additive plasticizer judgment of the inspecting engineer. cure concrete emptied for a minimum of days, with sika flex plus, seal with sika flex plus, section, esc., of vertical expansion in wall detail, waterproof scratch finish, majolica, detail, vertical joint, section, construction gasket, of the bottom slab, dilatation meeting, fill with tecknopor, exist, expansion joints see detail of joint section, semi-Olympic pool, esc., cut, seal with sika flex plus, n. Water, seal with sika flex plus, n. Water, new bottom slab, new bottom slab, seal with sika flex plus, inferior bottom tile, fill with tecknopor, n.p.t., existing perimeter of, esc., with sika flex plus, seal with sika flex plus detail, repair process, slab of, bottom bottom, slab of, bottom bottom, esc., of water, stainless steel, of cemeto bruñas of each, stainless steel, elevation, plant, starting poyos, detail, esc., elevation, plant, section, concrete, steel, perimeter wall, coatings:, sealing gaskets, important, sole, sika rod similar, sika flex plus, unspecified will be done according to r.n.c., Technical specifications, fy, fc, in study of, permissible soil stress, surface waterproofing, sika top seal, existing perimeter of, existing lower bottom slab, bottom slab, perimeter, existing, horizontal section of wall, single concrete flooring with indicated slope, mesh on new bottom slab, existing perimeter wall, seal with sika flex plus, projected slab, esc., detail, bottom slab, the bottom slab is composed of two bottom one, another superior., the top bottom slab shall be removed until reaching, the level of the lower bottom slab., Clean the surface to leave it free of loose dust particles., place a simple concrete floor with the indicated slope., place the reinforcement reinforcement the water stop according to details., perimeter wall, Stainless steel tube, stainless steel tubes, see detail, access ladder, access ladder, Stainless steel tube, n. of water, access ladder, detail, esc., detail, existing perimeter of, stainless steel, perimeter wall, typical, stainless steel tubes of long spaced, n. of water, perimeter slab, sika rod, stainless steel platform, from rebo
Raw text data extracted from CAD file:
| Language | Spanish |
| Drawing Type | Block |
| Category | Pools & Swimming Pools |
| Additional Screenshots |
 |
| File Type | dwg |
| Materials | Concrete, Plastic, Steel, Other |
| Measurement Units | |
| Footprint Area | |
| Building Features | Pool, Car Parking Lot |
| Tags | autocad, block, DWG, PERU, piscina, piscine, POOL, repair, schwimmbad, structural, swimming, swimming pool |








