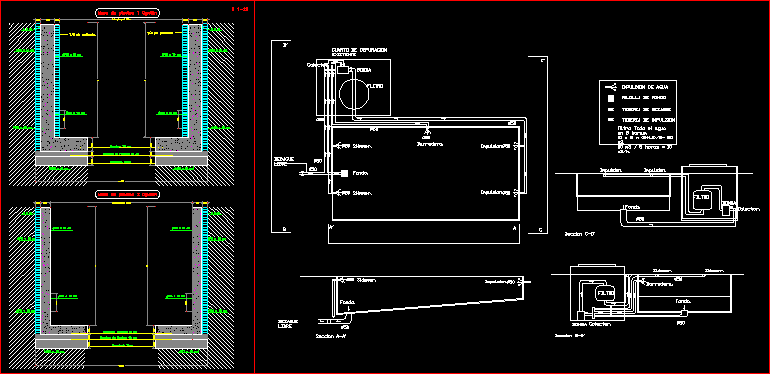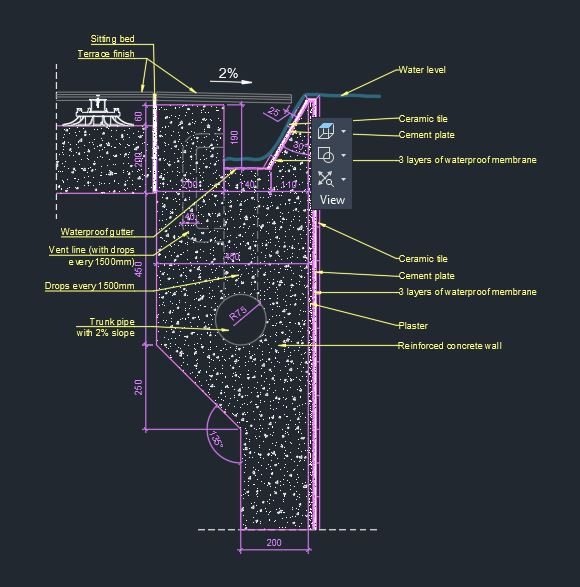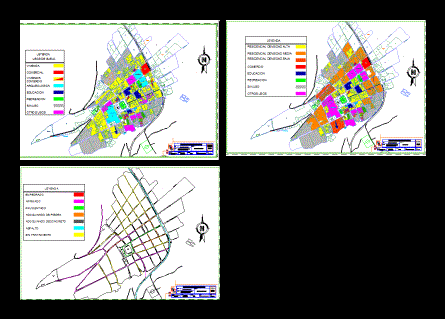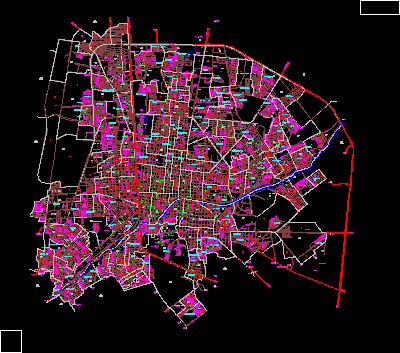Swimming Pool – Wall Details DWG Detail for AutoCAD

Swimming Pool – Wall Details
Drawing labels, details, and other text information extracted from the CAD file (Translated from Spanish):
pool length, sliding double vent, felix valverde lillo nº, draft:, Location:, attic plant situation plan, firm:, new, plan nº:, of facilities s.l., scale:, date, Manuel Paredes, petitioner:, sliding double vent, Location:, vvv, new, of facilities s.l., scale:, plan nº:, date, petitioner:, xxx, vvv, draft:, Location:, firm:, sliding double vent, xxx, technical industrial engineer:, alberto hernández perez, xxx, flat:, xxx, property:, situation:, scale, plan no, date, may, municipality, xxx, existing depuration room, drain free, water boost, bottom grille, drainpipe, power pipe, bomb, fliter, bomb, filter, drag., impulsion., skimmer, manifold., manifold., impulsion., background., skimmer, impulsion., background., skimmer, drain free, skimmer, background., filter, drag., bomb, manifold., section, section, filter all the water in hours. hours, variable, concrete cleaning cm, sloping, concrete cm, Pierced foot., concrete shotgun cm, sloping, concrete cleaning cm, variable, pool wall option, Pierced foot., swimming pool width, sliding double vent, pool wall option, print on a
Raw text data extracted from CAD file:
| Language | Spanish |
| Drawing Type | Detail |
| Category | Pools & Swimming Pools |
| Additional Screenshots |
 |
| File Type | dwg |
| Materials | Concrete |
| Measurement Units | |
| Footprint Area | |
| Building Features | Pool |
| Tags | autocad, DETAIL, details, DWG, piscina, piscine, POOL, schwimmbad, swimming, swimming pool, wall |








