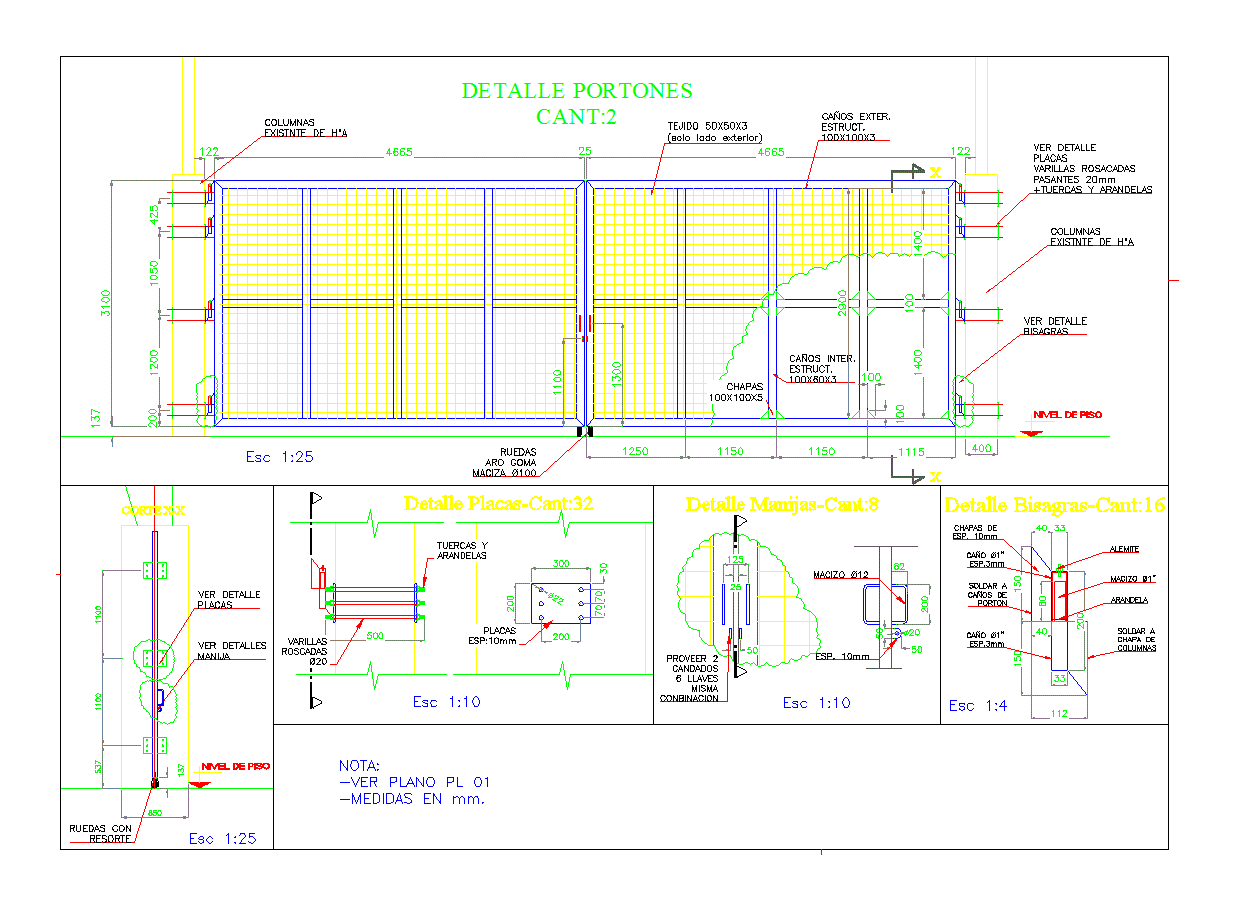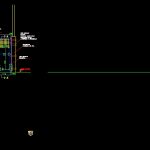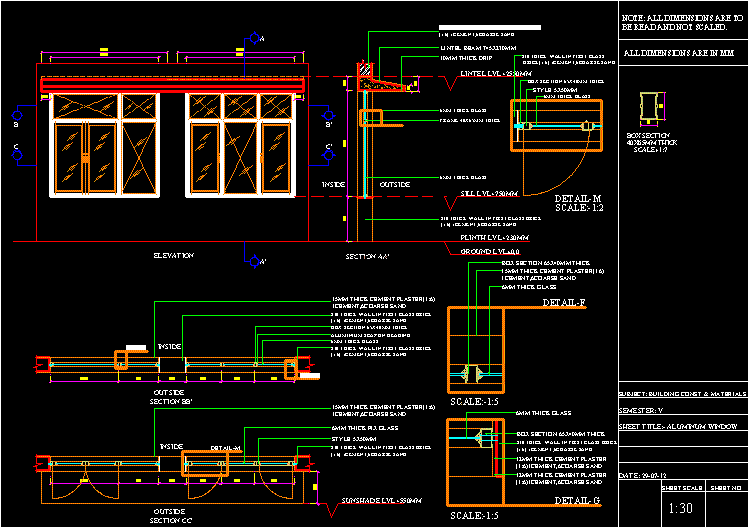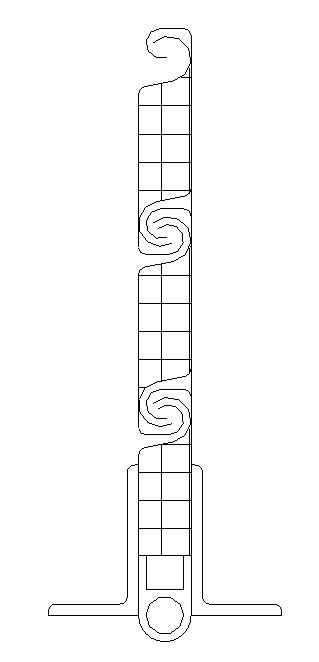Swing Gates DWG Plan for AutoCAD
ADVERTISEMENT

ADVERTISEMENT
Plano 180 details gate with 2 sheets inside and outward opening gate .
Drawing labels, details, and other text information extracted from the CAD file (Translated from Spanish):
weld, weld to sheet of columns, weld to gate pipes, washer, see detail hinges, x-x cut, see detail plates, see details handle, floor level, wheels with spring, nuts and washers, existing columns of hºa
Raw text data extracted from CAD file:
| Language | Spanish |
| Drawing Type | Plan |
| Category | Doors & Windows |
| Additional Screenshots |
 |
| File Type | dwg |
| Materials | Other |
| Measurement Units | Metric |
| Footprint Area | |
| Building Features | |
| Tags | autocad, details, DWG, gate, gates, leaves, opening, plan, plano, sheets, swing |







