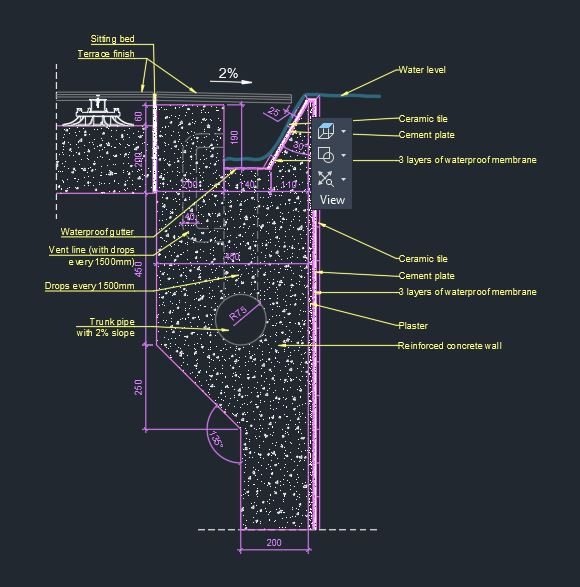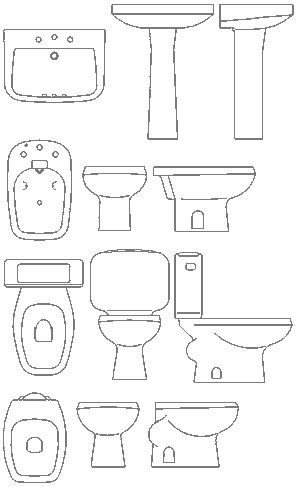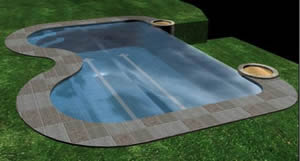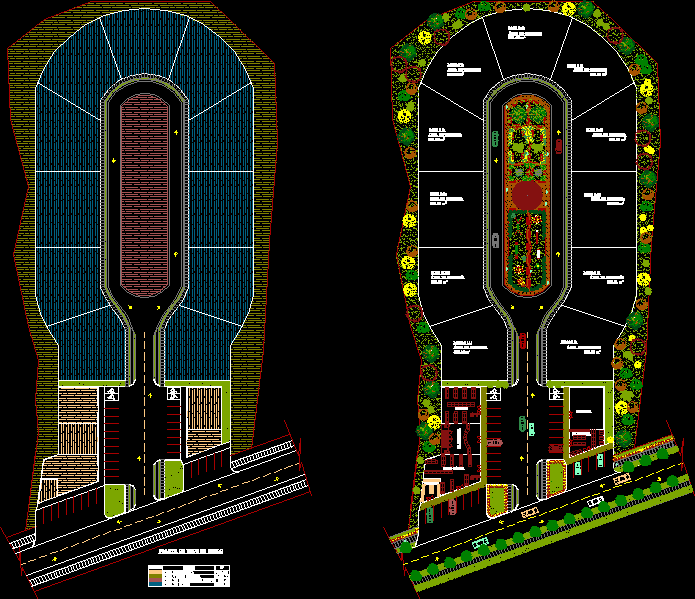Swmming Pool – Project – Details DWG Full Project for AutoCAD
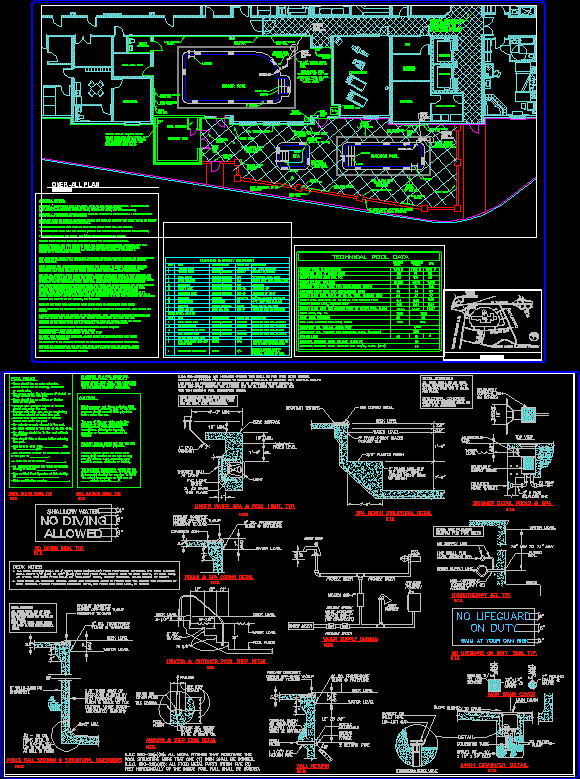
Swmming Pool – Project – Details – MYRTLE BEACH USA.
Drawing labels, details, and other text information extracted from the CAD file:
spa enlarged, spa longitudinal section, spa plumbing detail, spa step section, n.t.s., equipment room enlarged detail, spa equipment schematic, n.t.s., outdoor pool equipment schematic, n.t.s., indoor pool equipment schematic, n.t.s., o.c., indoor pool plan, indoor pool longitudinal section, indoor pool plumbing detail, outdoor pool plan, indoor pool longitudinal section, outdoor pool plumbing detail, escutcheon, wedge anchor, hydrotherapy jet, underwater light, niche bond lug sealant, handrail, wet niche, s. r. smith, s. r. smith, pentair, stainless, stainless steel, bronze, plastic rear hub, scotchcast sealant, clear lens, gunite venturi jet, ph orp control with flow, high rate sand, automatic chemistry, surface skimmer, flow meter, filtration, spa equipment list, filter, qty., item, wtc, model no., aquasol, hayward prod., pentair, manufacturer, gpm, assembly, gpm ft. tdh, description, sq. ft. filter area, switch out range indicator, ft. cord, single phase, hydro booster, pentair, gpm ft. tdh, single volt, g.p.m. max flow, heater, jordan, btu lp gas heater, wall return inlet, pentair, insider fitting for pvc, controller, inc, chemical feed pump, pulsafeeder, dolphin series, air blower, rotron, h.p. volt phase, blower intake assembly, rotron, intake filter silencer, frame grate sump, main, pentair, gpm velocity, square inch open area, hydrotherapy suction, eyeball ftg., orifice sizes, maximum turnover time per hours, required flow rate per g.p.m, deck area lightnig req’d, deck sq. ft., design flow g.p.m. at ft. total dynamic head, water gallons, scdhec pool classification, water surface area s.q. f.t., perimeter feet at water edge, technical spa data, deck persons, type, spa, equipment rm. cubic feet, equipment rm. exhaust fan c.f.m., chemical storage rm. cubic feet, bather limit, triton, chemical storage room exhaust fan c.f.m., millivolt ignition, denotes existing equipment to be reused on new spa., swimming pool specifications, scope of work, the work covered herein includes all material and equipment to construct in accordance with the plans and these specifications, complete and operational steel reinforced shotcrete public swimming pool in the sate of south carolina., general, the structural design of the pool is based upon the assumptions that the site is not fill ground or expansive the soil has adequate, bearing capacity before and after excavation of minimum of pounds per square foot or to support the no present or, future surcharge will exert pressure on the pool no subterranean water will be no upward or downward slope, exceeding one foot in three foot exist within twenty feet of the pool and all surface drainage is directed away from the, pool and decking., any and all parking etc. shown on the drawings are representative only and are shown solely for south, carolina department of health and environmental control pool construction permitting purposes. separate architectural engineering, plans by others may be required by local town county building, pool shown on the drawing are per direction of the owner who shall designate the actual location of the pool on, property. the owner shall be responsible for any and all liability of whatsoever kin
Raw text data extracted from CAD file:
| Language | English |
| Drawing Type | Full Project |
| Category | Pools & Swimming Pools |
| Additional Screenshots |
 |
| File Type | dwg |
| Materials | Aluminum, Concrete, Glass, Plastic, Steel, Wood, Other, N/A |
| Measurement Units | |
| Footprint Area | |
| Building Features | Pool, Deck / Patio, Elevator, Car Parking Lot, Garden / Park |
| Tags | autocad, beach, details, DWG, full, piscina, piscine, POOL, Project, schwimmbad, swimming pool, usa |


