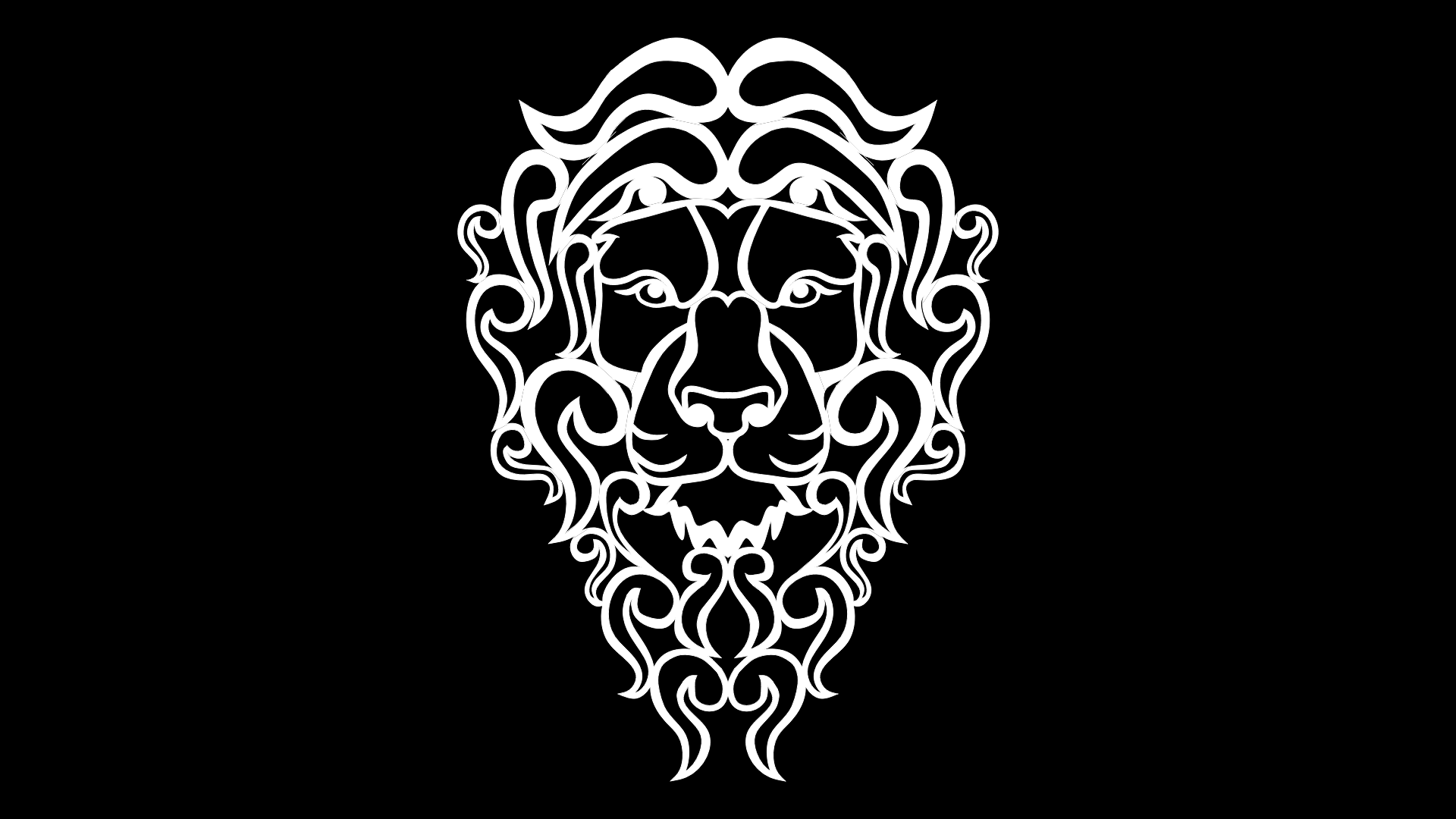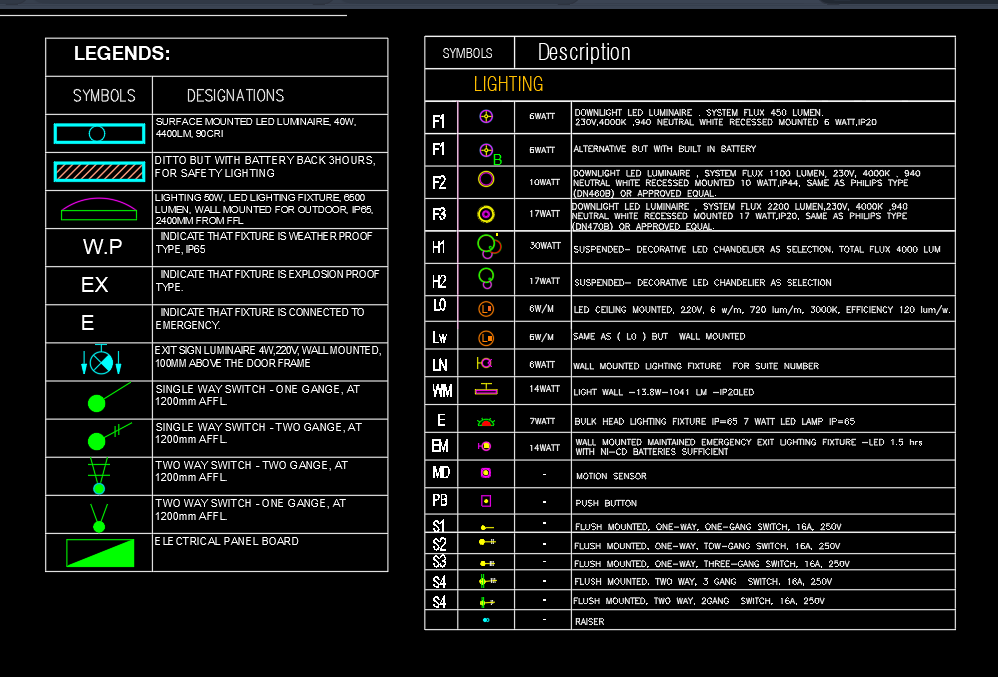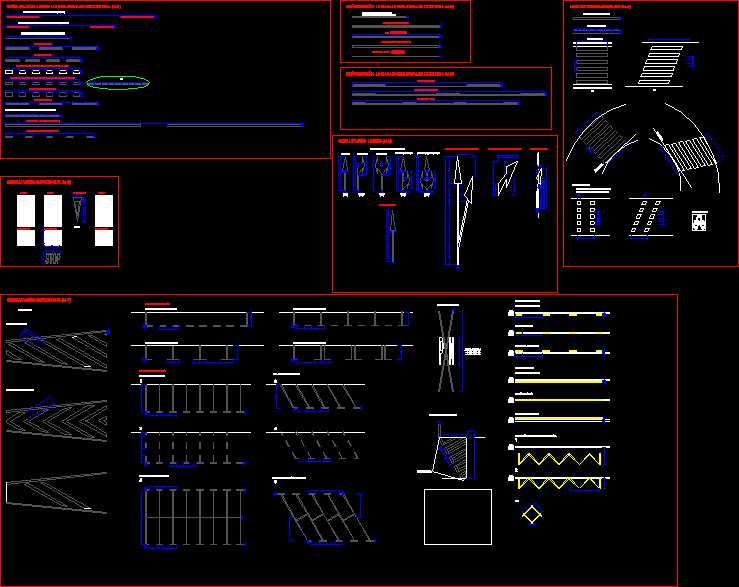Symbols DWG Block for AutoCAD
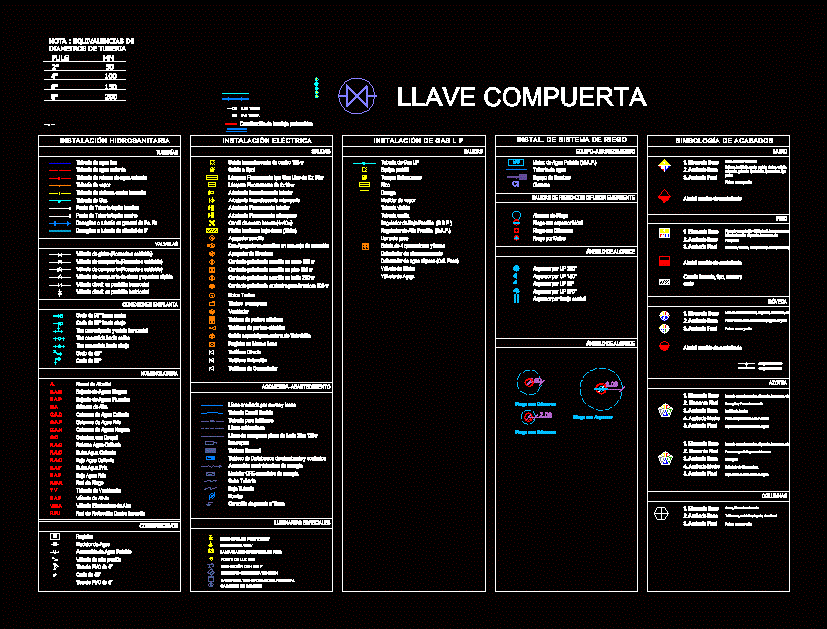
Basic Symbols in architectural drawings; fire facilities; electricity; hydraulic, sanitary and irrigation system
Drawing labels, details, and other text information extracted from the CAD file (Translated from Spanish):
cold water pipe, hot water pipe, hot water return pipe, note: pipe diameters, in, pipe up, low pipe, steam pipe, fire system pipe, gas pipe, pipe tip female plug, tip of pipe plug male, drains or pipe in general of fo. fo., closing gate valve and quick opening, check valve in horiziontal position, tee with entyrada and horizontal exit, tee with exit upwards, tee with exit down, branch of sewer, downspout of sewage, downpipe of rainwater , air chamber, hot water column, cold water column, sewage column, sewer with cespol, return hot water, ban, bap, ca, cac, coffee, can, cc, rac, ups hot water, low water hot, cold water, saf, low cold water, baf, irrigation network, rdr, ventilation pipe, tv, relief valve, air elimination valve, fire protection network, see, rpi, registration, exit to spot , interior incandescent flying buttress, incandescent flying buttress, inner fluorescent buttress, fluorescent flying buttress, single damper, two simple dampers in a connection box, stair damper, bell button, bell or bell, fan, dashboard electric door opener, telephone intercom, special output for television antenna, record in wall or slab, direct telephone, extension telephone, telephone switch, line piped by walls and slabs, flexible condit pipe, telephone line, underground line, switch, general board, lighting distribution board and contacts, power supply connection, cfe power supply meter, rises pipe, low pipe, pump, grounding connection, floor led epotrada lamp, cfe light pole, transition with ccf, medium voltage register, pedestal transformer base, pumping station, cable tray, portable equipment, stationary tank, curl, omega, steam meter, visible pipe, hidden pipe, stopcock, storage heater, balloon valve, needle valve, water pipe, map, pumping equipment, cistern, watering range, irrigation with mobile sprinkler, r Iego with diffusers, drip irrigation, key gate, sprinkler by central strip, irrigation with sprinkler, enjarre: moth-eaten, paste, polished, rustic, voladp, salpeado, dripped, brick type, quarry type, stone type, paint brand and color, polished floor, border format, type, brand and cut, solid concrete slab, lightened, steel slab, etc, false ceiling made of expanded metal plaster, visible suspension, hidden suspension, water meter, potable water supply, valve high pressure, lp gas pipe, concrete and concrete pavement, roof brick, first layer of waterproofing, concrete, entached by maya pollera, steel, reinforced concrete, rock board, expanded metal, alucobond
Raw text data extracted from CAD file:
| Language | Spanish |
| Drawing Type | Block |
| Category | Symbols |
| Additional Screenshots |
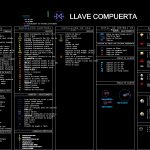 |
| File Type | dwg |
| Materials | Concrete, Steel, Other |
| Measurement Units | Metric |
| Footprint Area | |
| Building Features | |
| Tags | architectural, autocad, basic, block, coat, drawings, DWG, electrical, electricity, facilities, fire, hydraulic, irrigation, normas, normen, revestimento, Sanitary, schilder, SIGNS, standards, symbols |
