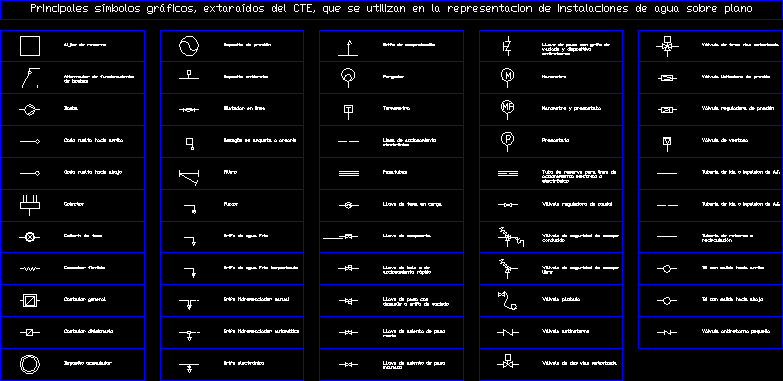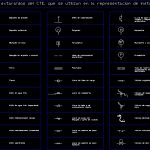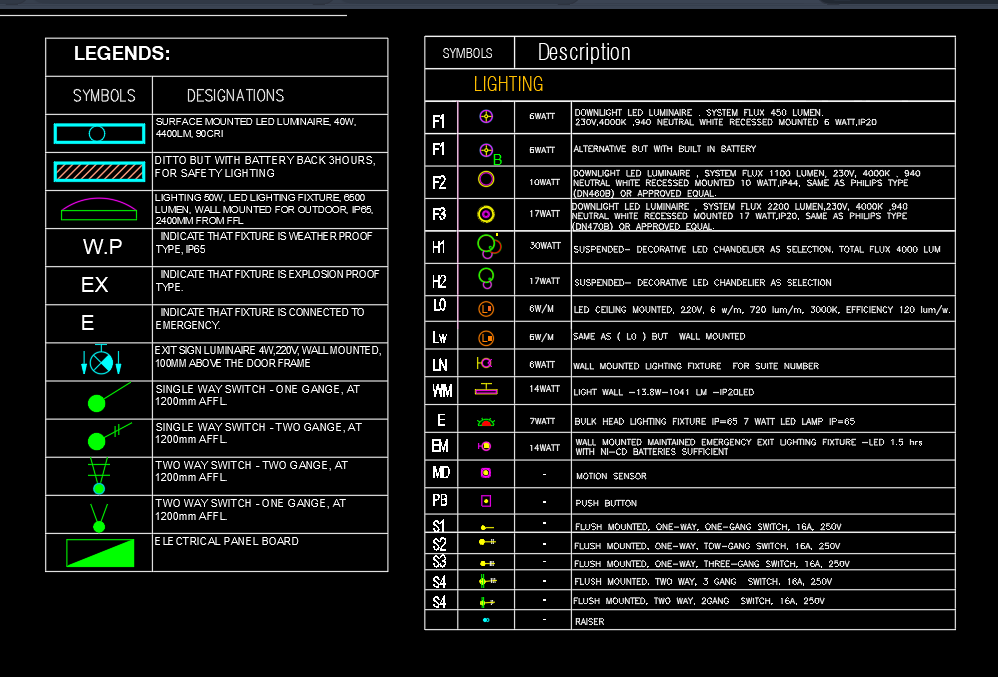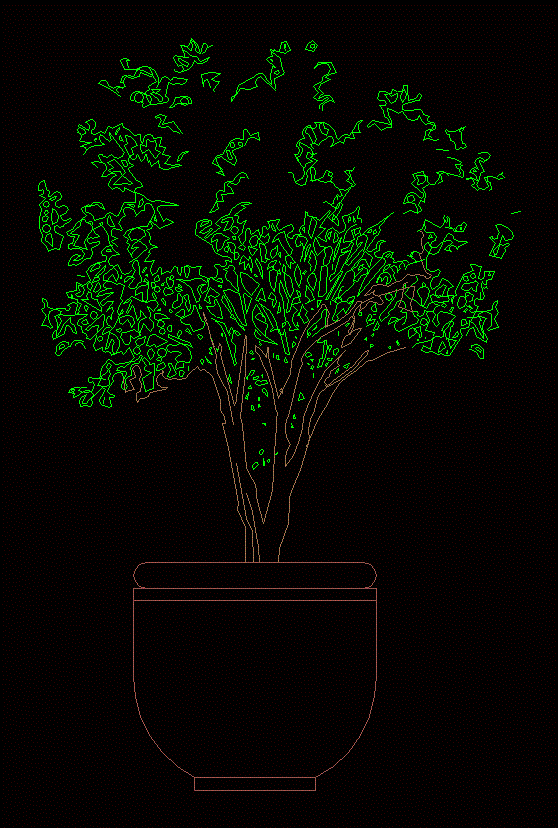Symbols For Water Installation DWG Plan for AutoCAD

Main graphic symbols; extaraídos of CTE, which are used in representing water facilities plan
Drawing labels, details, and other text information extracted from the CAD file (Translated from Spanish):
reserve tank, pump operation alternator, pump, elbow turned upwards, manifold, intake manifold, flexible connector, general counter, accumulator tank, pressure tank, line dilator, drainage in chest or cabinet, filter, fluxor, cold water tap, electronic tap, check valve, purge, thermometer, electronic drive line, pass-through, tap-in-charge, pressure gauge, pressure gauge and pressure switch, pressure switch, flow control valve, safety valve, exhaust valve, valve of free escape safety, piloted valve, check valve, motorized two-way valve, three-way motorized valve, pressure limiting valve, suction valve, flow or af fl ow pipe, return or recirculation pipe, tea with outlet upwards, small check valve, elbow turned down, division counter, anti-rattle tank, timed cold water tap, hydromixer tap manual, automatic hydromixer tap, gate key, ball valve or quick-action key, stopcock with drain or drain cock, straight-passage seat key, inclined-step seat key, stopcock with drain cock and anti-return device, reserve tube for electrical or electronic drive line, pressure regulating valve, flow or ac impulsion pipe, tea with exit down, main graphic symbols, extaratado del cte, which are used in the representation of facilities of water on plane
Raw text data extracted from CAD file:
| Language | Spanish |
| Drawing Type | Plan |
| Category | Symbols |
| Additional Screenshots |
 |
| File Type | dwg |
| Materials | Other |
| Measurement Units | Metric |
| Footprint Area | |
| Building Features | |
| Tags | autocad, coat, DWG, facilities, graphic, installation, main, normas, normen, plan, revestimento, schilder, SIGNS, standards, symbols, water |








