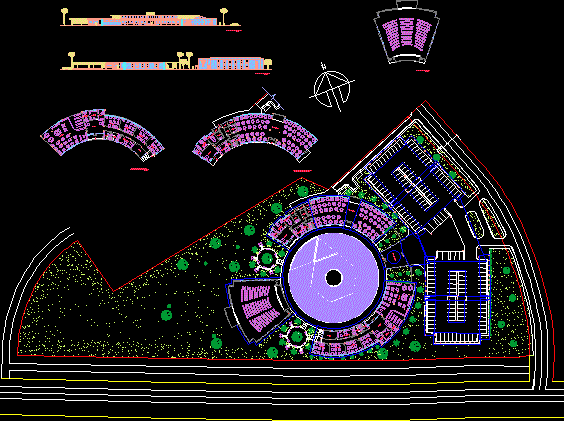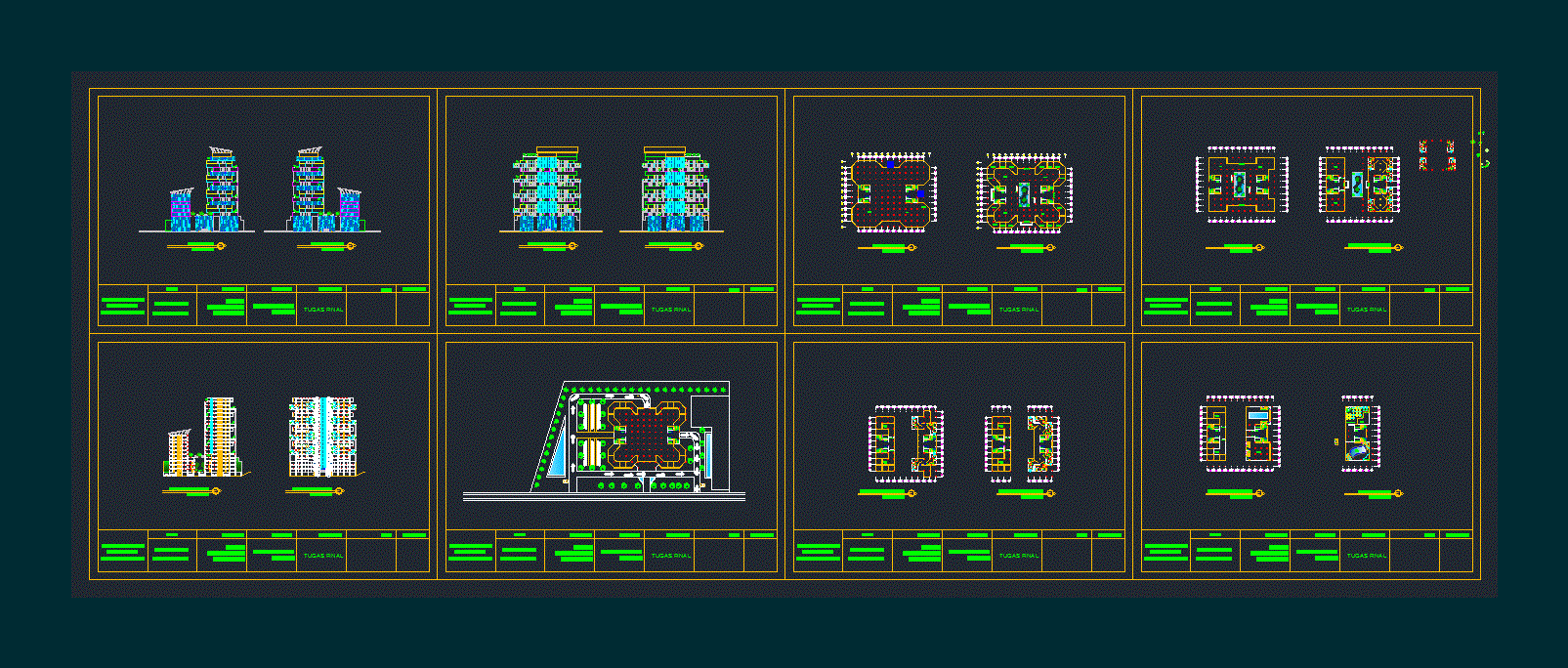Synagogue DWG Block for AutoCAD
ADVERTISEMENT

ADVERTISEMENT
Synagogue and cultural center to Colon City – Panama
Drawing labels, details, and other text information extracted from the CAD file (Translated from Spanish):
project:, de :, pag., panama university, carolina jovane, synagogue and center, party hall, meeting room, accounting, secretary and, bathrooms, be employed, kitchenette, deposit, lobby, president, rabbi, secretary, library, teachers, entrance vestibule, cultural center plant, administration plant, synagogue plant, left side elevation, lateral elevation der.
Raw text data extracted from CAD file:
| Language | Spanish |
| Drawing Type | Block |
| Category | Religious Buildings & Temples |
| Additional Screenshots |
 |
| File Type | dwg |
| Materials | Other |
| Measurement Units | Metric |
| Footprint Area | |
| Building Features | |
| Tags | autocad, block, cathedral, center, Chapel, church, city, colon, cultural, DWG, église, igreja, kathedrale, kirche, la cathédrale, mosque, panama, temple |








