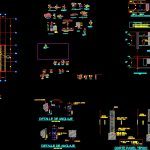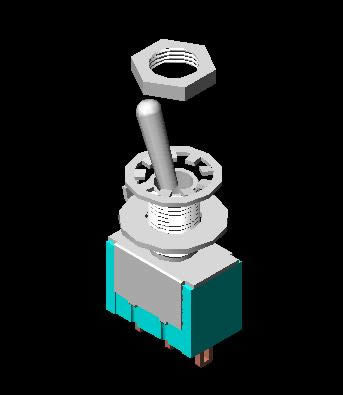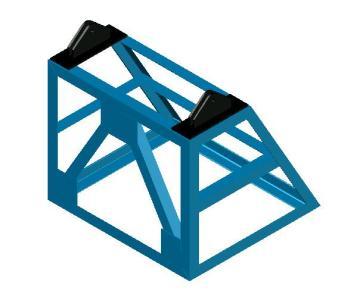Syntheon System DWG Detail for AutoCAD

Syntheon System Cover; channel wall solution – Walls – Several Details of Syntheon System
Drawing labels, details, and other text information extracted from the CAD file (Translated from Spanish):
axis, in the field, rh poligyp, wet zone, zone, autoperf., autoperf., autoperf., autoperf., autoperf., elevation, elevation, elevation, union concrete beam, esc., he has., cap screw, self-drilling, per panel, anchor with, rod type, ready ceiling, roof plant, esc., ready ceiling, ready ceiling, ready ceiling, channel a.ll., beam, chain, detail, esc., saw., with sikadur, with lug nut, anchored, detail, esc., cut, esc., saw., with sikadur, with lug nut, anchored, cut, esc., hA beam, bolts, detail, esc., adjust on terrain, detail, esc., ready ceiling, cut, esc., detail, esc., v.s.i., bolts, cut, esc., bolts, bolts, bolts, cut, esc., ready ceiling, mm., bolts, v.s.i., detail, esc., v.s.i., with sikadur, with lug nut, anchored, he has., detail, esc., bolts, chain, concrete, bolts, dipstick, nut bolt, pl., tip., pl., tip., bolts, dipstick, nut bolt, isometric detail for, partition wall, autoperf., bolts, dipstick, nut bolt, tip., partition wall, partition wall, pl., esc., pl., detail, detail, esc., bolts, cut, esc., esc., bolts, detail, esc., cut, cut, esc., cut, esc., detail, esc., bolts, long, nail nk, esc, anchor detail, set, plasterboard panel, according to elevation, typical panel cut, according to elevation, esc, anchor detail, typical, anchor detail, fixed profiles, concrete structure, constructive process, stage laying profiles anchored beam slab depending on the case, stage place profile then place panel, profiles will be joined by bolts of screws each cm., self-drilling, detail joining profiles, nail nk, long, nk nails, long, nail nk, Exterior, inside, volcanite, mortar, long, nail nk, plasterboard panel, Exterior, inside, volcanite, elastomeric, eurotec profinish solution, propasta, fiberglass mesh, long, nk nails, self drilling screws, long, nk nails, according to elevation, self drilling screws, stage, esc, stage, esc, framework, Typical installation pw solution in beam, typical, anchor detail, fixed profiles, concrete structure, framework, pw syntheon, typical, stage, esc, typical, stage lay profile for confine panel, anchored, slab, anchored, beam, typical, anchor detail, fixed profiles, concrete structure, stage, esc, stage, esc, framework, typical, framework, panel syntheon, panel, typical, stage, esc, typical, anchored, slab, anchored, beam, typical installation pw solution, screws, pw solution, esc, partition wall, self drilling machines., of walls will have, the structural sheet, vertically, will be fixed with, note, sole sup., galv profile., solera inf., self-drilling, one each side, structure of a wall:, outer osb, wall structure, your coating, esc., polyethylene foam, expanded, self-drilling distribution, for composite joints, panel, syntheon, panel, syntheon, panel, syntheon, panel, syntheon, panel, syntheon, panel, syntheon, panel, syntheon, panel, esc., cross-section, polystyrene, expanded, partial elevation examples, esc, partial elevation examples, esc, Similary, mortar, elastomeric, mortar, elastomeric, faith reinforcement, cut deck against wall icf block, faith reinforcement, icf block wall, concrete, m.c.v., m.c.h., concrete, m.c.h., concrete, m.c.h., against block icf wall, honda, cut slab h.a. intermediate, longitudinal cut, concrete, m.c.h., m.c.v., m.c.h., concrete, court cut
Raw text data extracted from CAD file:
| Language | Spanish |
| Drawing Type | Detail |
| Category | Construction Details & Systems |
| Additional Screenshots |
 |
| File Type | dwg |
| Materials | Concrete, Glass |
| Measurement Units | |
| Footprint Area | |
| Building Features | Deck / Patio, Car Parking Lot |
| Tags | adobe, autocad, bausystem, block, channel, construction system, cover, covintec, DETAIL, details, DWG, earth lightened, erde beleuchtet, losacero, plywood, solution, sperrholz, stahlrahmen, steel framing, system, système de construction, terre s, wall, walls |








