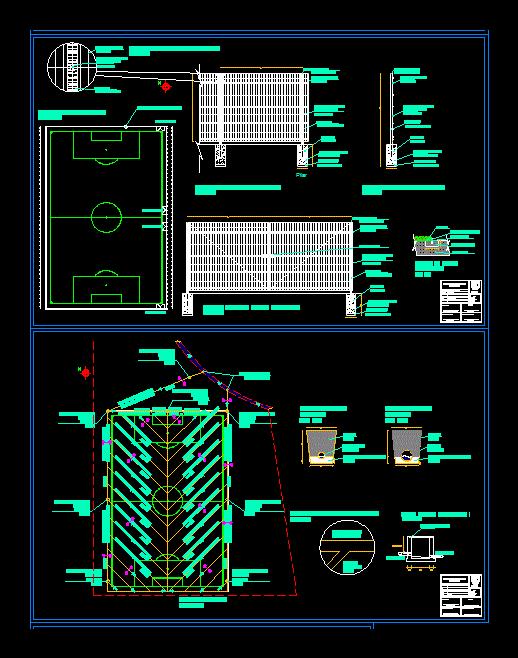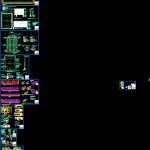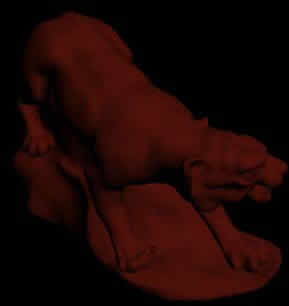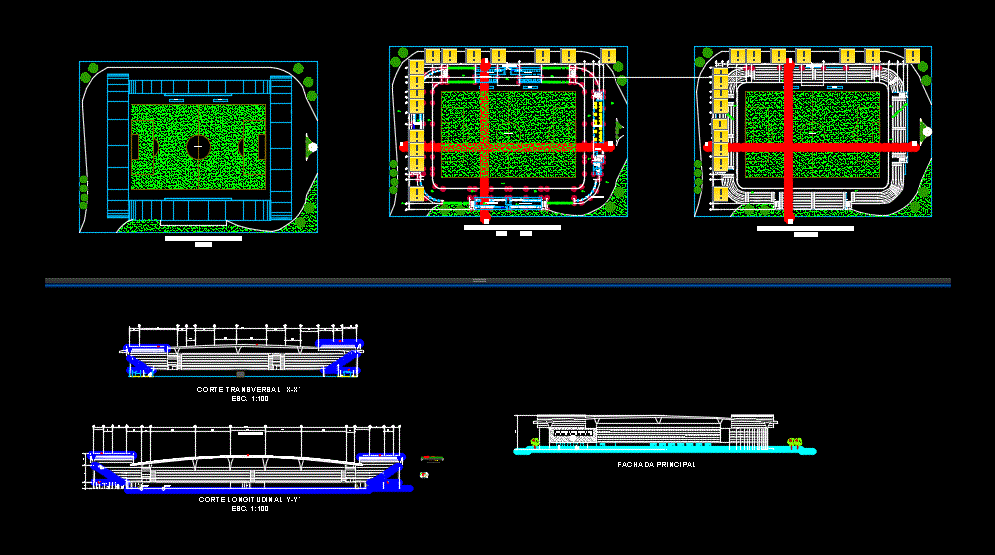Synthetic Grass Tennis DWG Block for AutoCAD

Here is a draft of synthetic grass with dressing
Drawing labels, details, and other text information extracted from the CAD file (Translated from Spanish):
bºll, pillar, gray pvc pole cover, galvanized fix for rivet with rib, pillar profile faith, asparagus, access to court, access, metal bench – wood, warehouse, office, professional institute virginio gomez engineering in construction, owner, location, role , sheet, date, scale, commune, content, teacher guide, claudio rifo urra civil constructor, student virginio gomez, name and signature, elias adolfo infante navarrete, claudio hernán jara núñez, indicated, bulnes, santa clara, detail map, water plant hot and cold, llp, gas plant, symbology, gas network, underground, calefont, pond glp, stopcock, bronze, elevation, cut, flexible union, test tee, masonry stand, radier base, parts, detail of cylinders, excavation material, yellow tape, brick or concrete, sand, gas pipeline, detail gas network excavation, without esc., installed power, typical pvc duct, cavity for connection in strips, chamber of impe ction, pvc nozzle, lighting control, reservation, tga, tta, single-line diagram without scale, inspection camera, enclosure according to tga-tda-tca detail, dressing rooms and showers, ladies bathroom, men’s bathroom, generator room, urinals, gas booth , calefont, beam, pillar, plant, axis b – b, profile a – a, profile b – b, plant access ladders to the bleachers, detail ladder access ladder to bleachers, detail of rails at each end of the bleachers, weld bead, around the edge of the pillar in contact with, the support beam., c – c axis, load frame, gray pvc pole cap, faith profile pillar, quarter rodón, stucco, total, ceramic floor, claudio rfa urra constructconstructor civil, tda, diagram unilineal, detail of camera, without esc., air splice, from network, tp, ts, existing, s. total, t.d.a., cto. nº, lighting load box, total centers, phase, protections, dif., disy., channeling, conductor, duct mm, the whole house, existing, without. esc, detail septic tank, topsoil, drain detail, drains, court rd camera, from pit, polyethylene, drain cut, gravel, water level, nt, pool, septic tank, perforated, sewer plant, cold water plant, specifi, elevation, packing, rubber, detail start, empladillado, concrete, to connect pipe, interior housing, matrix, map, consumption, bonce, terminal hi-so, type l pipe, valv. of ball hi-hi, u. American s-s, key collar he-hi, elbow he-hi, elbow hi-s, elbow so-so, nipple, copper, material, faith fdo., asb. cement, cant., collar, matrix, denomination, detail, domicile, niche map, water plant, hot, lock gate, detail pipe intersection without esc., evacuation of water to existing channel, ventilation, general plant and level curves , plant of court, plant and details perimeter closure, plant and detail of drains, detail of connection, details of lighting tower, single line diagram, load chart, plant and details of bleachers, plant architecture dressing rooms, construction cuts, stairs, polygon of surfaces, sewage plant, septic tank plant, cuts and details of drains, load chart, unilinear diagram, detail of grounding, plant plugs and lighting, plant structure, plant foundations, roof structure, details of beams, chains and pillars, lawn, lawn anchor with terrain, court inspection chamber, variable h, chamber lid, inlet pipe, outlet, material, filling, base gón, camara r.d, septic tank plant, detail niche, gas plant, isometric, sin.esc, isometric
Raw text data extracted from CAD file:
| Language | Spanish |
| Drawing Type | Block |
| Category | Entertainment, Leisure & Sports |
| Additional Screenshots |
 |
| File Type | dwg |
| Materials | Concrete, Masonry, Wood, Other |
| Measurement Units | Metric |
| Footprint Area | |
| Building Features | Pool |
| Tags | autocad, basquetball, block, court, draft, dressing, DWG, feld, field, football, golf, grass, sports center, synthetic, tennis, voleyball |








