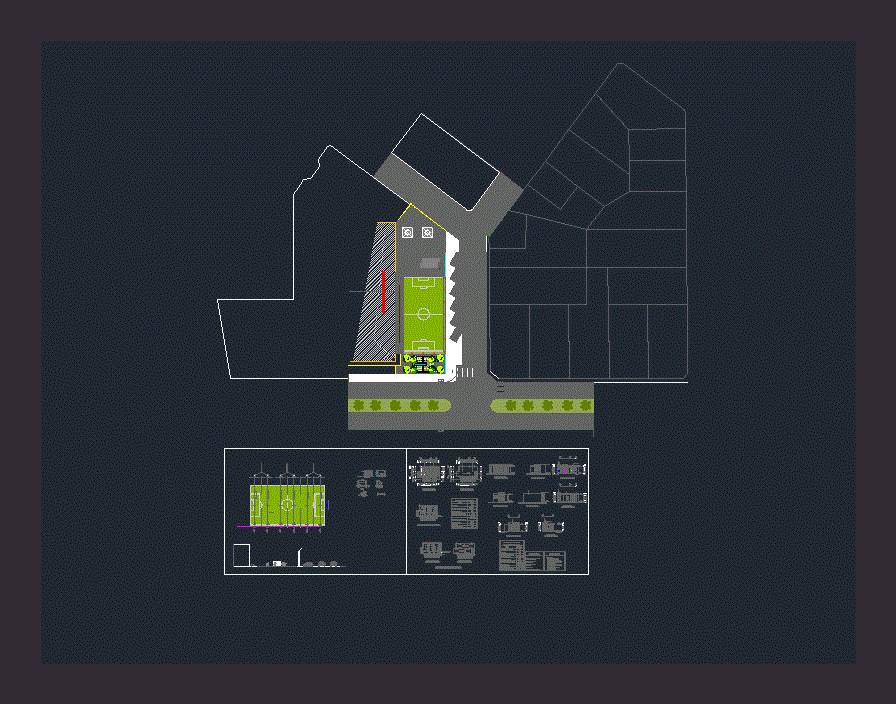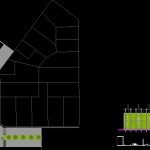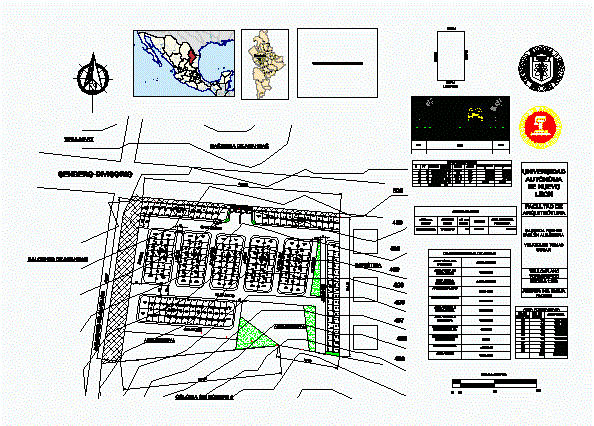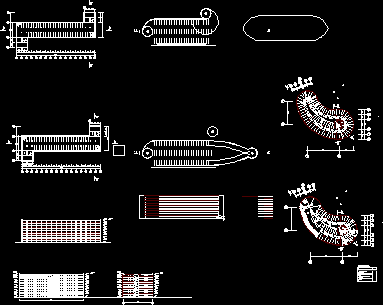Synthetic Soccer Futbol Tennis DWG Block for AutoCAD

Soccer Synthetic pitch
Drawing labels, details, and other text information extracted from the CAD file (Translated from Spanish):
inaccessible terrace, flying projection, women’s restrooms, men’s restrooms, up, soccer goal projection, corner area, sideline, maximum, padding with mat. coarse sand, synthetic grass, porter, hall, towards, meter, discharge to the network, sewerage, switch: simple -, network receptacles, network lighting, thermal box, symbol, electrical installations, luminaire, double – switch, outlet, name , television, telephone, wall lamp, tv, tf, technical specifications, plumbing installations, – minimum dimensions, unloading devices, sink, rainwater downpipes, pvc pipeline, revision box, drinking water meter, cold water network, water downpipe potable, bap, hydraulic installations, and sanitary facilities, water outlet, ball, av. jaime rivadeneira, elias almeida
Raw text data extracted from CAD file:
| Language | Spanish |
| Drawing Type | Block |
| Category | Entertainment, Leisure & Sports |
| Additional Screenshots |
 |
| File Type | dwg |
| Materials | Other |
| Measurement Units | Metric |
| Footprint Area | |
| Building Features | |
| Tags | autocad, basquetball, block, court, DWG, feld, field, football, futbol, golf, pitch, soccer, sport, sports center, synthetic, tennis, voleyball |






