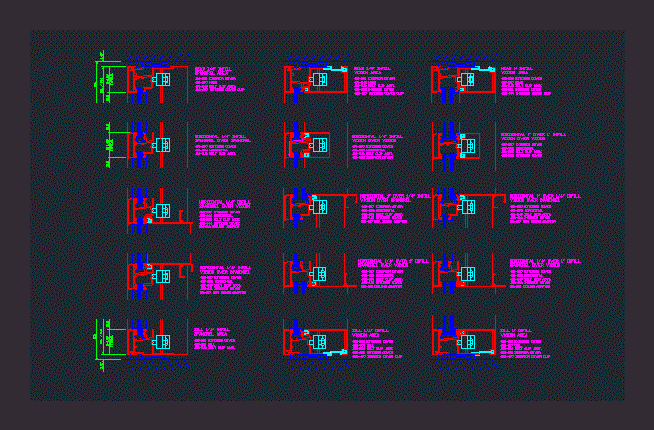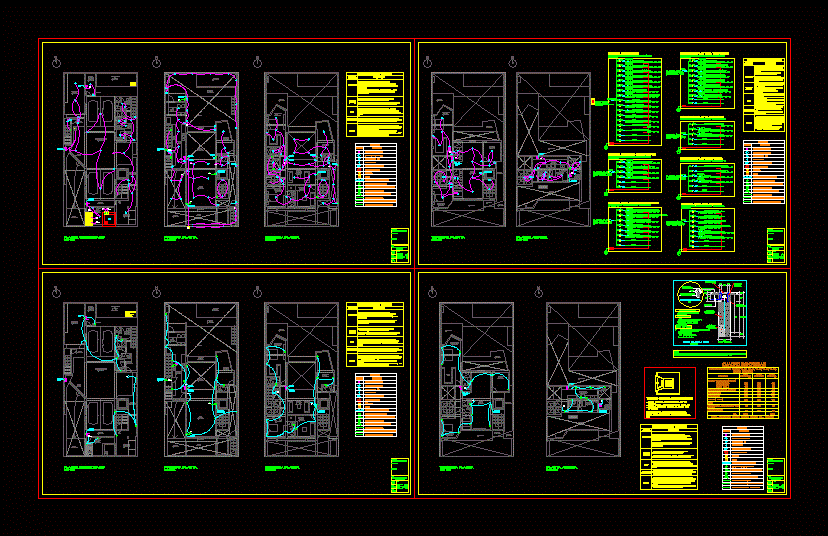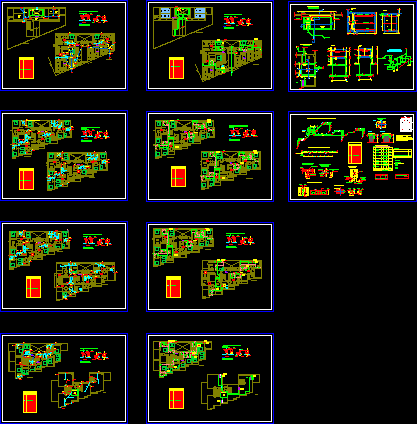System Of Brick Masonry Cement Block DWG Block for AutoCAD
ADVERTISEMENT

ADVERTISEMENT
System of brick masonry cement block
Drawing labels, details, and other text information extracted from the CAD file (Translated from Spanish):
mortar, Align blocks, mortar, Place foot block so that the saddle can be applied to the vertical joint, Brick block
Raw text data extracted from CAD file:
| Language | Spanish |
| Drawing Type | Block |
| Category | Construction Details & Systems |
| Additional Screenshots |
 |
| File Type | dwg |
| Materials | Masonry |
| Measurement Units | |
| Footprint Area | |
| Building Features | Car Parking Lot |
| Tags | autocad, betonsteine, block, brick, cement, concrete block, DWG, masonry, system, walls |








