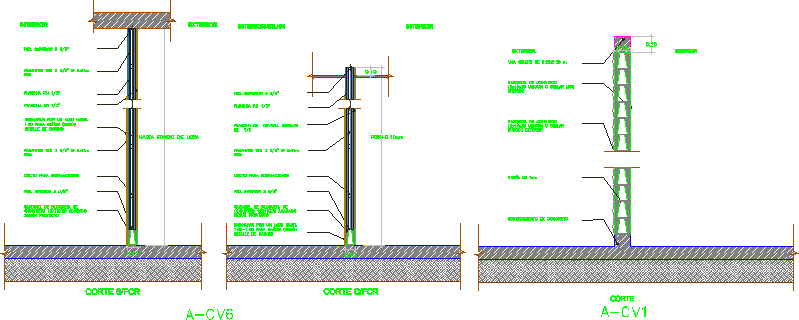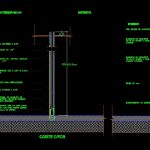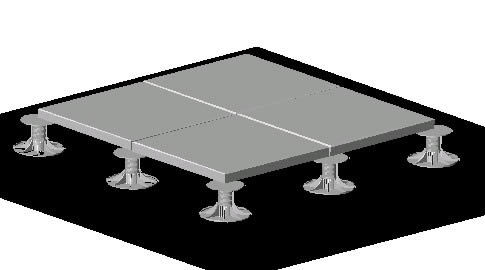Tabiques DWG Detail for AutoCAD

DETAILS SEPTAWALLS FOR BETTER APLICATION IN CONSTRUCTION
Drawing labels, details, and other text information extracted from the CAD file (Translated from Spanish):
until bottom of slab, until bottom of slab, Exterior, parantes, concrete block sardinel finished according to project, dr plate, inside, inside, rh iron, cut, pipeline for installations, top rail, bottom rail, parantes, concrete block sardinel finished according to project, regular drywall iron, pipeline for installations, bottom rail, top rail, plating on one side up to bathrooms detail of, rh iron, bruja de, Exterior, inside, beam hearth of, concrete block unicon similar smooth interior, concrete block unicon similar rugged exterior, concrete overlay, cut, until bottom of slab, Exterior, parantes, concrete block sardinel finished according to project, dr plate, inside, inside, rh iron, cut, pipeline for installations, top rail, bottom rail, parantes, concrete block sardinel finished according to project, regular drywall iron, pipeline for installations, bottom rail, top rail, plating on one side up to bathrooms detail of, rh iron, bruja de, Exterior, inside, beam hearth of, concrete block unicon similar smooth interior, concrete block unicon similar rugged exterior, concrete overlay, cut
Raw text data extracted from CAD file:
| Language | Spanish |
| Drawing Type | Detail |
| Category | Construction Details & Systems |
| Additional Screenshots |
 |
| File Type | dwg |
| Materials | Concrete |
| Measurement Units | |
| Footprint Area | |
| Building Features | |
| Tags | autocad, block, brick walls, construction, constructive details, DETAIL, details, DWG, mur de briques, panel, parede de tijolos, partition wall, ziegelmauer |








