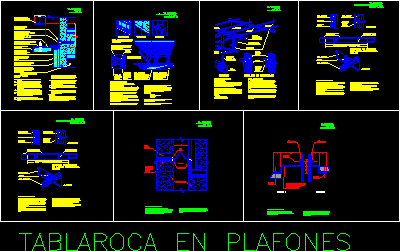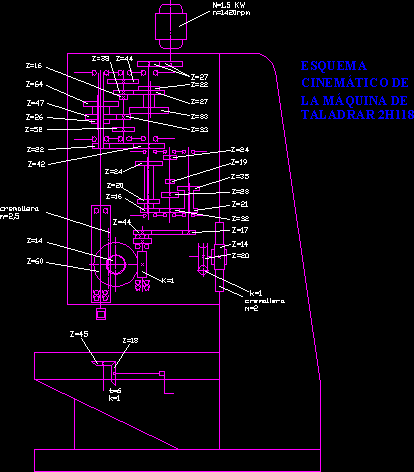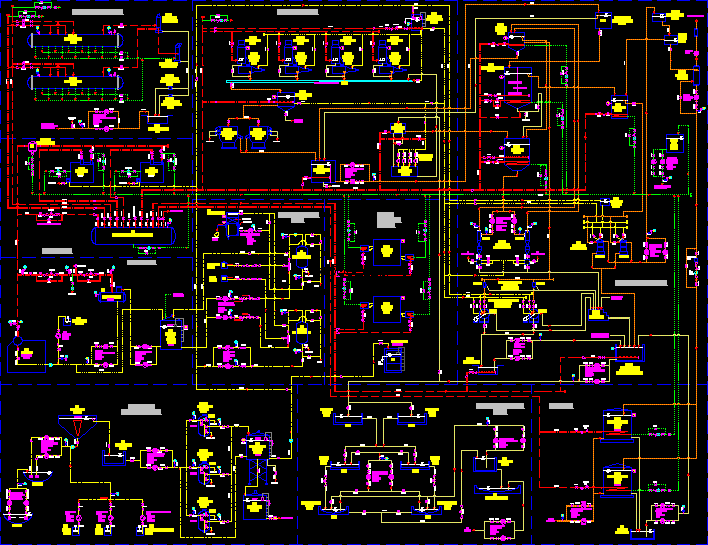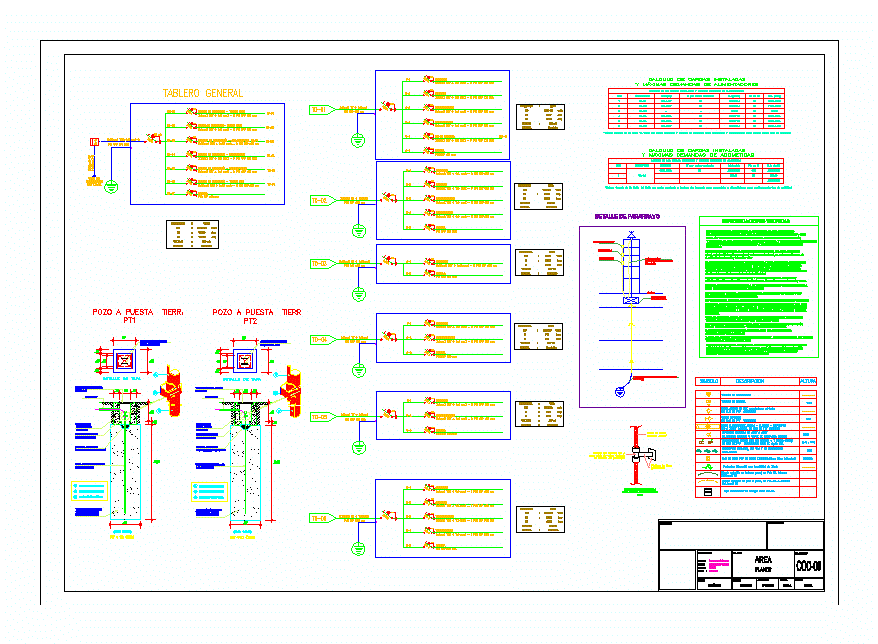Tablaroca Ceiling Light DWG Detail for AutoCAD

Constructive details Tablaroca for ceiling light – Examples for application
Drawing labels, details, and other text information extracted from the CAD file (Translated from Spanish):
detail no., panels, gularidades, fissures or despostilladuras., will not admit protuberances, or major depressions, the maximum tolerable difference in horizontal panels, tolerances :, screws and resanes., this is placed the reinforcement tape to cover, the joints of control will be sealed, applying one, forced., the holes for the exit of facilities must re, the panel will be finished with bead molding, I pick up the paperboard., screw will not penetrate in the core of gypsum, rom-, will be fixed gypsum boards to metal strips, form in plan for the geometry of the building, structural coughs, on surfaces with lengths, – in constructive joints, in union with elemen-, cases :, control joints must be left in the following, the frame will be stiffened with tiers, the lath channel will be tied to the gutter with it, the gutters will be tied to the structural hangers, the hangers should be started and finished to one, existing verticals, like columns and walls. , pass levels of ceiling in all the elements, project., the outline of the frame is made according to plan of, execution:, plafon of drywall, with head of bugle, notes of specifications, wall of common red partition, flattened of cement mortar , adhesive for ceramics, cadminized screw, cement-sand mortar, for drywall, sta. julia or similar, ceramic glaze brand, material finish, aluminum angle, thickness, support system, drywall, flattening of mixing, – painting, – others, – tirol, being able to be: wire rod pendant moored to the armed, to the smallest dimension saved., according to what the project indicates:, blue mine sand, clean, and the final finish will be, normal, of the brand anahuac or similar, lime hydrated, for the mixing mortar, portland cement, vanished, under which the expanded metal is laid, they, the units, were fixed to the ceiling, metal frames to be embedded in, in all cases, if there were recessed luminaires, When it is a metallic structure of interferences, loads to be supported and it will be checked that they are placed, the resistance of the ceiling will be pre-stressed according to the execution procedure:, as required, suspension system moored, main , gutter, wire hanging, top, structure ura, fixed to the, moored and, suspension, system of, and crossed, flush, channel of channels, tied with wire, metal unfolded, both directions, center to center in, mixed with joints, steel beam, wooden beam, concrete beam, false plafon of flattening of mixture., architect., d.- form the metallic frame with the gutters, lys-, tones, channels of enrasillado and galvanized wire of the, of the plates., mitir ventilation, to avoid deterioration and deformation, protected against humidity, storage should per-, c.- the plates should be in a dry and propic place, bend or damage the poles, gutters and meta elements. – Bring the drywall with heavy polyethylene liners, no, protect them against damage, water and excessive humidity, cu-, b.- store the materials inside the building for, bring and identification of the manufacturer or distributor., open, originals of the manufacturer , carrying a registered trademark, a.- deliver the materials in the containers. s sin, delivery, storage and handling :, dimensions :, dividing., faces, used in the construction also for walls, thicknesses, covered with manila cartonboard in both, with additive, manufactured and laminated in various sizes and, rock plate Calcined calcium sulfate, improved, the most commonly used materials are :, form a fire protection., the lower bed of the deck slabs, in addition to hide all kinds of facilities that run low, and drywall are used for the purpose, false ceiling suspended metal structure, bending, details of spacer, mooring, mooring, hanging, flush, channels, forming cornice, round rod, metal, for slatted, cold, laminated, channels, channel, various sizes, wire, pendant, drywall, plafon of flattened mix or drywall, and convenient to cover pipelines and pipes., assemble the frame, for its lightness is a fast, poles and channel is metal, can be used for, the ends of the metal slat should overlap, the metal slat will be tied to the flume with flutes, the loading gutters, can be spaced as maximum, in the false ceiling, the spacing should not Excess, similar interruptions, should begin and end at a distance of, in the direction of the main channels, these concrete columns, dowels, wire, etc., talica or the concrete slab, through the use of cla-, galvanized sheet, channel laminated, notched, metal, sheet metal, clamp, rod, welding, double lanyard with, or secondary, main channels
Raw text data extracted from CAD file:
| Language | Spanish |
| Drawing Type | Detail |
| Category | Construction Details & Systems |
| Additional Screenshots |
 |
| File Type | dwg |
| Materials | Aluminum, Concrete, Plastic, Steel, Wood, Other |
| Measurement Units | Metric |
| Footprint Area | |
| Building Features | Deck / Patio |
| Tags | adobe, application, autocad, bausystem, ceiling, construction system, constructive, covintec, DETAIL, details, DWG, earth lightened, erde beleuchtet, examples, light, losacero, plywood, sperrholz, stahlrahmen, steel framing, système de construction, terre s |








