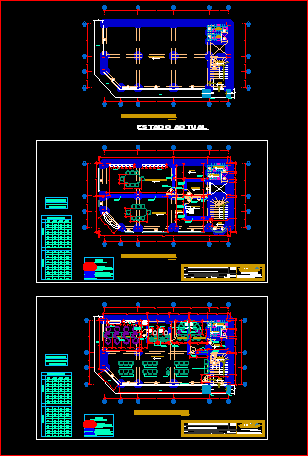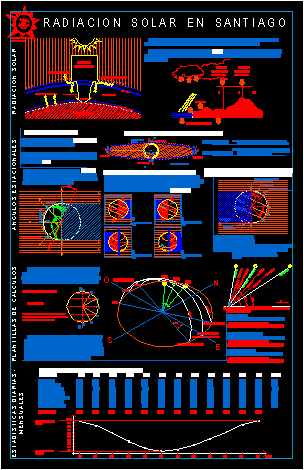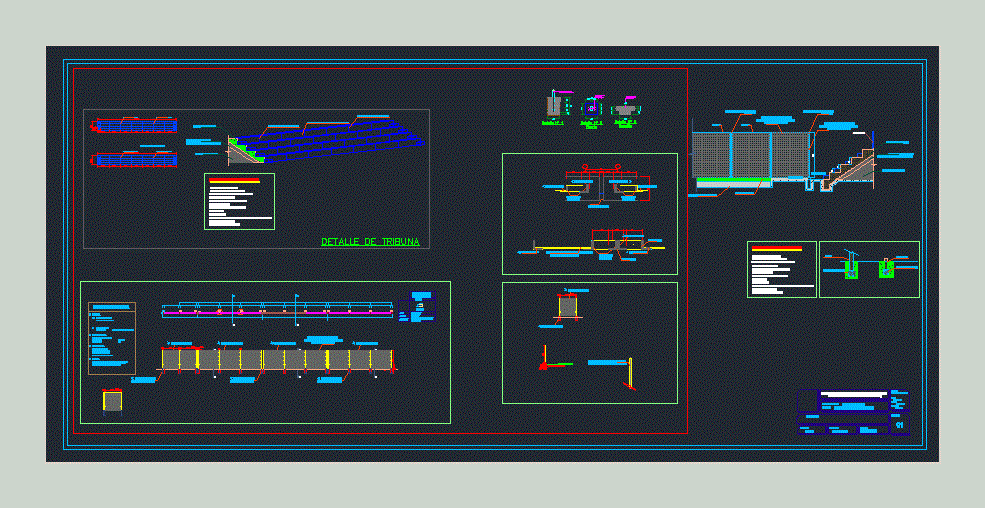Tacna Municipal Fund DWG Block for AutoCAD

Tacna Municipal Fund – Plants
Drawing labels, details, and other text information extracted from the CAD file (Translated from Spanish):
general contractors consultants, plant distribution, scale, Actual state, new agency: tacna municipal box, g.y.v., flat:, Location:, dib cad:, August, esc:, date:, second floor: distribution, tacna peru, place:, av. mzna batch committee, Tacna province city district. tacna department, draft:, reviewed:, approved:, architect. chap:, Geber Jetsun David Yabar Vega., email:, telef: cel:, study: the tuberose mz lte cpm a. b. leguía tacna, urbanism engineering projects., plant distribution, scale, s.h., males, s.h., ladies, hall, warehouse, multiple environment, s.h. males, s.h. ladies, hall, waiting room, ramp, sidewalk, warehouse, vault, new door m., eticketera, door closed, plant distribution, scale, hall, new agency: tacna municipal box, g.y.v., flat:, Location:, dib cad:, August, esc:, date:, first floor: distribution, tacna peru, place:, av. mzna batch committee, Tacna province city district. tacna department, draft:, reviewed:, approved:, architect. chap:, Geber Jetsun David Yabar Vega., email:, telef: cel:, study: the tuberose mz lte cpm a. b. leguía tacna, urbanism engineering projects., ramp, s.h. males, s.h. ladies, Brick wall finished paste painted with hands matte oleo light gray color., septum with fiber cement sheet, sealed finish, painted with light matte oleo matte hands., legend, height m, height m, typical chair module, melamine furniture, credit analysts, printer, printer, operations, windows, telefon., openings, new door h. m., impress, meeting room, Brick wall finished paste painted with hands matte oleo light gray color., septum with fiber cement sheet, sealed finish, painted with light matte oleo matte hands., legend, height m, commissary, analysts file committee, archivists, aisle, aisle, window, alf, new door h. m., height to the ceiling, imformatica, alt, ctrl, alt, block, esc, scroll lock, caps lock, num lock, ent, ctrl, int, blo, end, His p, ins, ini, alt, ctrl, alt, block, esc, scroll lock, caps lock, num lock, ent, ctrl, int, blo, end, His p, ins, ini, archivists, table, credenza, melaminne h. m., archivists, typical chair module, melaminne h. m., new door m., vain box, width, kind, high, doors, alfei, windows, telefon., impress, melaminne h. m., typical chair module, new door m., vain box, width, kind, high, doors, alfei, windows, administration, typical chair module, closet, table of areas, Lot area:, perimeter:, table of areas, Lot area:, perimeter:
Raw text data extracted from CAD file:
| Language | Spanish |
| Drawing Type | Block |
| Category | Misc Plans & Projects |
| Additional Screenshots |
 |
| File Type | dwg |
| Materials | |
| Measurement Units | |
| Footprint Area | |
| Building Features | |
| Tags | assorted, autocad, block, DWG, fund, municipal, plants, Tacna |







