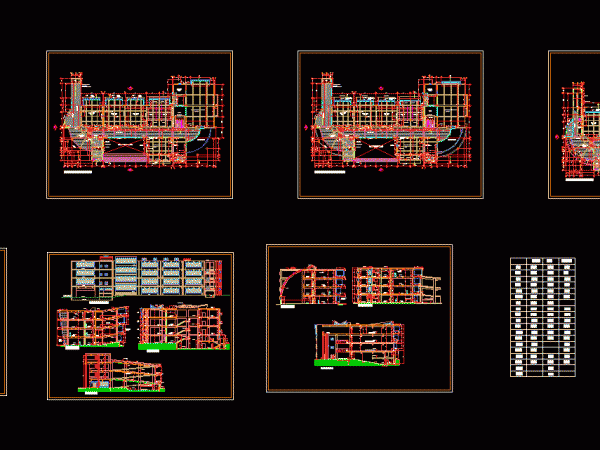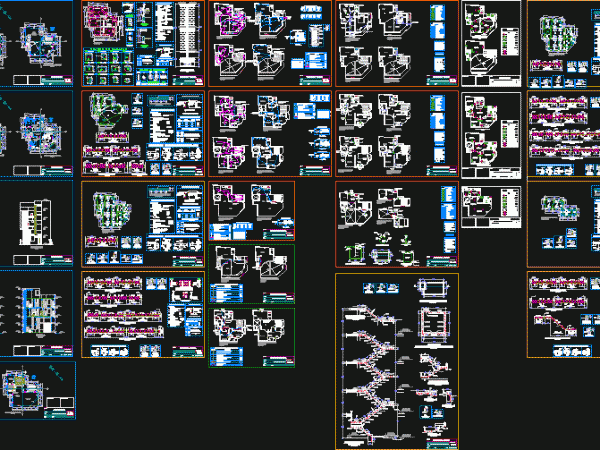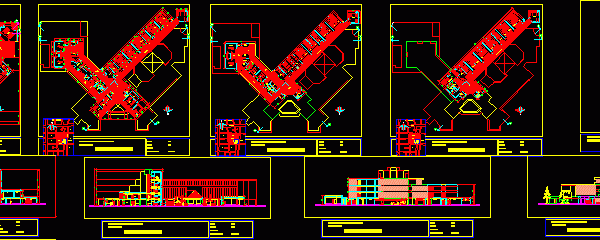
Facutad Of Architecture DWG Plan for AutoCAD
Design, Faculty of Architecture, the work has floor plans of 1st, 2nd and 3rd floor, has spaces for classrooms, workshops, administrative areas and others. The file also contains general cuts…

Design, Faculty of Architecture, the work has floor plans of 1st, 2nd and 3rd floor, has spaces for classrooms, workshops, administrative areas and others. The file also contains general cuts…

It is located in the state of Mexico; It is a project of 3rd semester dealing with a kindergarten in 3 degrees Drawing labels, details, and other text information extracted…

Plans 1st floor and mezzanine architecture – trade; 2nd – 3rd – 4th Floor Accommodation; cuts; elevations. Structures, foundations, slabs and stairs lightened. Water and sewage facilities. Installations for lighting…

HOSPITAL IN THIRD LEVEL QUILLACOLLO Drawing labels, details, and other text information extracted from the CAD file (Translated from Spanish): His p. built, ground floor, scale, floor, block, external consultation,…

A 3BHK house designed by a student of B.Arch 3rd year. Drawing labels, details, and other text information extracted from the CAD file: ground floor plan, first floor and terrace…
