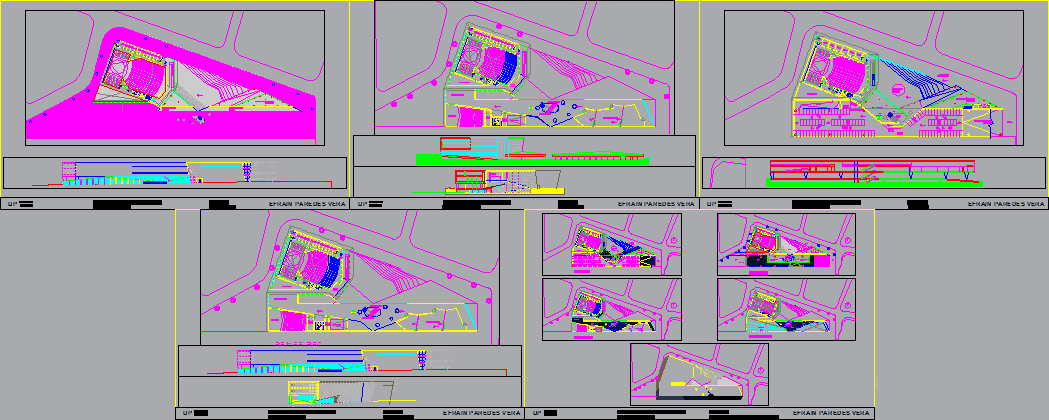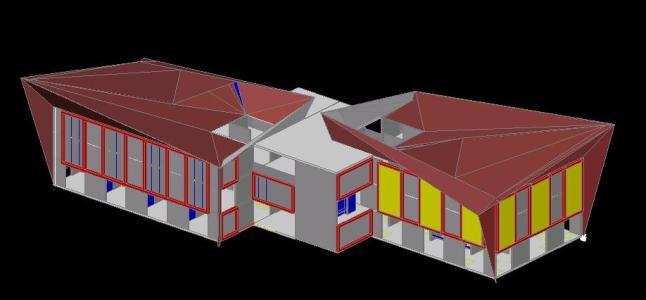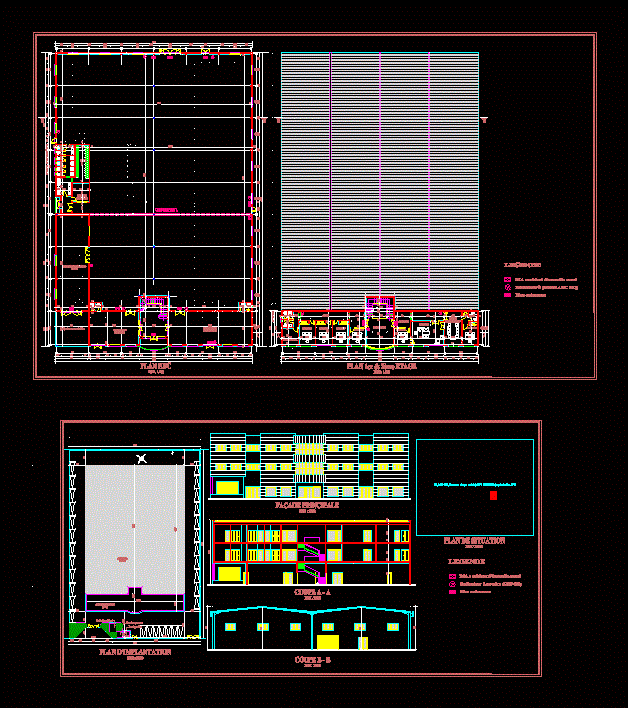Tango Cultural Center, Buenos Aires –100,000 Sq Ft DWG Block for AutoCAD
ADVERTISEMENT

ADVERTISEMENT
Theater, Museum, Auditorium, ParkingAlmagro, Buenos Aires – 9000 m2
Drawing labels, details, and other text information extracted from the CAD file (Translated from Spanish):
second floor, restaurant, restaurant expansion, museum of tango, nucelo of escalators, pullman access, storage, access to parking, foyer, thematic tango restaurant, parking, pedestrian access at street level, ground floor, expansion on sloping roof , entry and temporary exposition, access ramp from lower level, control and screening room, first floor, auditorium, multipurpose room, microcinema, auditorium hall, subsoil, vehicle access at street level, plaza del tango, folding enclosure, circular ascent , circular glass elevator, dressing room for group or choir, rehearsal room, efrain paredes vera, palermo university, architecture project workshop iv museo del tango
Raw text data extracted from CAD file:
| Language | Spanish |
| Drawing Type | Block |
| Category | Cultural Centers & Museums |
| Additional Screenshots |
 |
| File Type | dwg |
| Materials | Glass, Other |
| Measurement Units | Metric |
| Footprint Area | |
| Building Features | Garden / Park, Elevator, Escalator, Parking |
| Tags | aires, Auditorium, autocad, block, buenos, center, CONVENTION CENTER, cultural, cultural center, DWG, ft, museum, sq, Theater |








