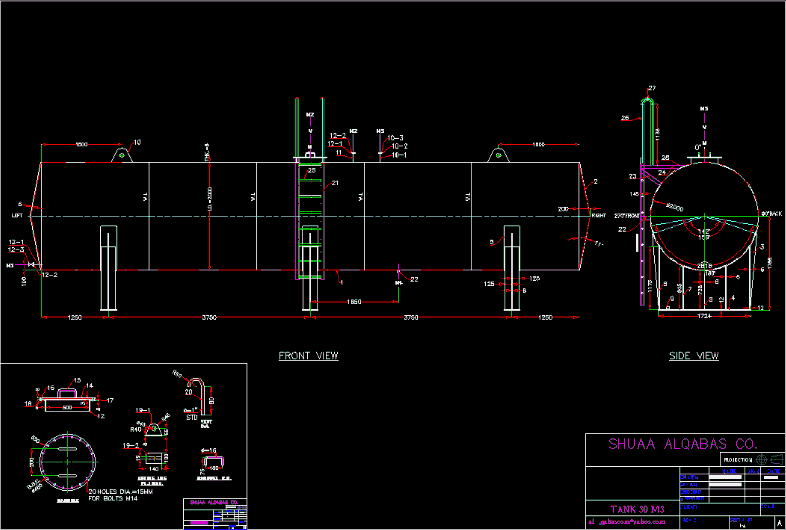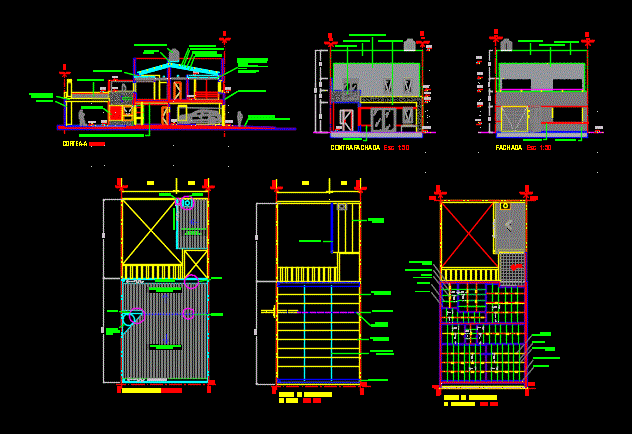Tank 30m3 DWG Block for AutoCAD

Horizontal Storage Tank
Drawing labels, details, and other text information extracted from the CAD file:
fscm no, size, rev, contract no, appr., issued, check, drawn, file name, scale, sheet, dwg no, hole for bolt, det., sliding saddle, fixed saddle, dia., dia., det. handle, det., blnd flange, gasket, bot, man hole, r.f, shell, handle, manhole, bolt, odd, idd, b.c.dd, tank shell, flange, bolt, pipe id, pad pl., front view, angle bar, left, right, left, shuaa alqabas co., drawn, design, approved, client, name, sign, date, scale, projection, wehab k. almosaoy, tank, drawn, checked, approved, client, name, sign, date, scale, rev., sheet no., projection, side view, wehab k. almosaoy, w.l, b.b.c., lug, vent det., shuaa alqabas co., drawn, checked, approved, client, name, sign, date, scale, projection, tank, drawn, checked, approved, client, name, sign, date, scale, rev., sheet no., projection, handdel r.b.r.b.
Raw text data extracted from CAD file:
| Language | English |
| Drawing Type | Block |
| Category | Industrial |
| Additional Screenshots |
 |
| File Type | dwg |
| Materials | |
| Measurement Units | |
| Footprint Area | |
| Building Features | Car Parking Lot |
| Tags | à gaz, agua, autocad, block, container, DWG, gas, híbrido, horizontal, hybrid, hybrides, l'eau, reservoir, storage, tank, tanque, wasser, water |








