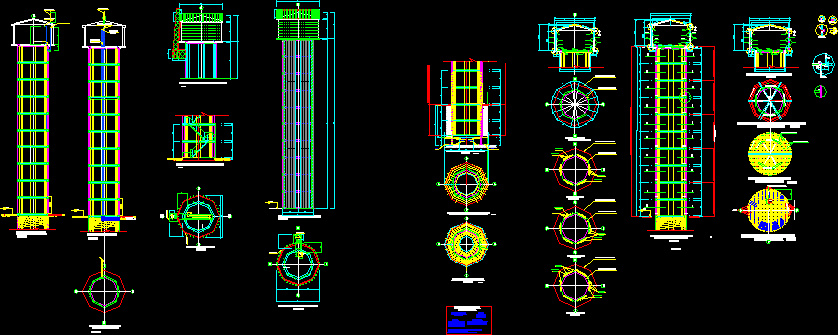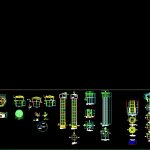Tank High DWG Detail for AutoCAD

THIS IS A HIGH RESERVOIR WITH THEIR RESPECTIVE pumphouse, AND FACILITIES CONSTRUCTION DETAILS
Drawing labels, details, and other text information extracted from the CAD file (Translated from Spanish):
Vertical steel horizontal in stem inner layer, Vertical steel horizontal on outer shell, Of steel in inner layer of shaft both horizontal and vertical, Horizontal steel vertical, Following meters vertical steel, Vertical steel, Horizontal vertical, Horizontal steel vertical, Inst. Sanitary, drawing, design, approved, date, San Martin, San Rafael, Location, region, district, province, beautiful view, flat, scale, Indicated, sheet, Caisson’s foundations, drawing, design, approved, date, San Martin, San Rafael, Location, region, district, province, beautiful view, flat, scale, Indicated, sheet, Caisson, Technical specifications, Reservoir fuste, drawing, design, approved, date, San Martin, San Rafael, Location, region, district, province, beautiful view, flat, scale, Indicated, sheet, Structural details, Structural sections in shaft, drawing, design, approved, date, San Martin, San Rafael, Location, region, district, province, beautiful view, flat, scale, Indicated, sheet, Foundations, Specif. Techniques, Architecture pumping booth, drawing, design, approved, date, San Martin, San Rafael, Location, region, district, province, beautiful view, flat, scale, Indicated, sheet, Reservoir architecture, Granular base, View at elevation of reservoir shaft, Dimension, Of reservoir, Steel vertical steel vertical, Distribution of steel in inner layer of shaft both horizontal and vertical, View of plant distribution of steel bottom in reservoir shoe both layers, View of plant distribution of steel in reservoir shoe of superior steel, Vertical horizontal steel distribution on shaft inner layer, Horizontal vertical steel distribution on outer shell, Detail of shoe foundation elements of reservoir, Distribution in plant of fuste plates, Vpc beam projection, High tank projection, Distribution of steel roof tile cupula reservoir, The following meters vertical steel, Distribution in elevation of structural elements of the shaft distribution of steel in fuste, Dimension, The first vertical steel, Steel vertical steel vertical, Vertical horizontal steel, Distribution of steel in outer shell, Vch, Fuster vpc, Reservoir plate top layer, Vpc card, Bottom layer, Vpc card, Bottom layer, Vpc card, Distribution of steel in the reservoir bottom, Fuster vpc, Vch, Reservoir plate top layer, Vpc card, top layer, Vpc card, Vch, Fuster vpc, Vpc card, Distribution of structural elements in the reservoir bottom, Fuster vpc, Vch, Fuster vpc, Vch, Fuster vpc, Vpc card, Vch, Fuster vpc, Vpc card, Bottom layer, Vch, Of reservoir, Vch, From fuster, slab, Union detail, Vertical steel exterior, Interior vertical steel, Interior vertical steel, Vertical steel exterior, See detail of beam, Vertical steel exterior, Interior vertical steel, See detail of beam, Vertical steel exterior, Interior vertical steel, Interior vertical steel, Vertical steel exterior, Interior vertical steel, See detail of beam, Vertical steel exterior, Stirrup distribute, Stirrup distribute, Beam detail, Union detail, Beam slab vpc, Vpc, Beam detail, Flat beam detail, Stirrup distribute, Inspection chamber, Shaft projection, Plan view of fuste reservoir, Guardrail, cut, View of external maintenance ladder, Access ladder, Guardrail, Proy. Protection mesh, Structural cutting, Vpc beam projection, High tank projection, Structural cutting, Vpc beam projection, High tank projection, Structural cutting, Vpc beam projection, steel, Horizontal horizontal steel, Vertical steel exterior, steel, Vertical steel exterior, Horizontal horizontal steel, Interior vertical steel, Horizontal horizontal steel, Structural detail of reservoir, Dimension, Elevation of installation of the system of supply impulse, Plan view of supply system installation, Distribution in plant, Esc:, Vc, Vc, Belts, Vc, Vc, Tijeral, Ceiling projection, straps, Double mesh, Esc:, Calamine ceiling, V.c., Esc:, in the section, go to, note, The depth of the caisson the level of the water can according to the characteristics of the land at the moment of the execution of the works, wood:, steel:, concrete:, Mahogany wood windows with metal mesh, Wood paneled door, Wood for tijerales screw straps, Kg, On foundation c. p.m, C. P.g, Columns kg, Slab kg, Beams kg, F ° g mm., go to, Techniques, Caisson, axis, Of plant equipment, F º g mm, axis, Hp electric pump, Rsto., Esc:, Esc:, Esc:, Calamine ceiling, Brick kk face, Wooden door protector, Wooden window, Calamine ceiling, Granular material filter, Inspection window, Granular material filter, V.c., Roof of ca
Raw text data extracted from CAD file:
| Language | Spanish |
| Drawing Type | Detail |
| Category | Water Sewage & Electricity Infrastructure |
| Additional Screenshots |
 |
| File Type | dwg |
| Materials | Concrete, Steel, Wood |
| Measurement Units | |
| Footprint Area | |
| Building Features | Car Parking Lot |
| Tags | autocad, construction, DETAIL, details, distribution, DWG, facilities, fornecimento de água, high, kläranlage, l'approvisionnement en eau, pumphouse, reservoir, respective, supply, tank, treatment plant, wasserversorgung, water |








