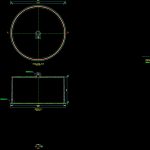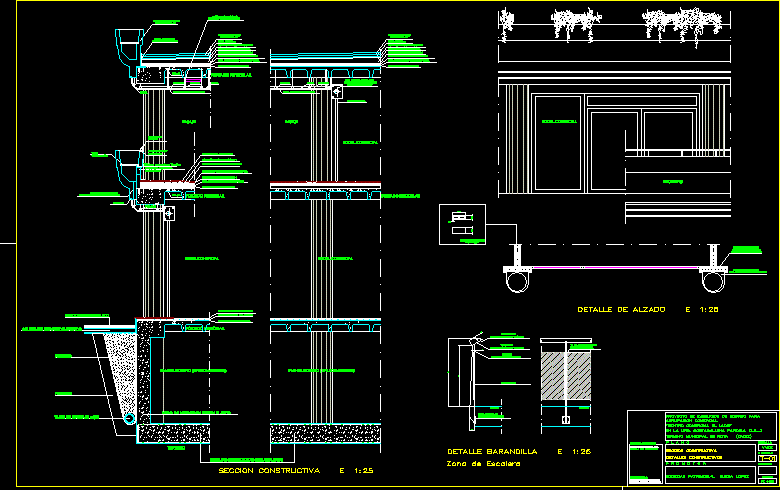Tank Irrigation Detail Structure DWG Detail for AutoCAD
ADVERTISEMENT

ADVERTISEMENT
Tank irrigation detail structure
Drawing labels, details, and other text information extracted from the CAD file:
descon, water tank plan, date:, produced by:, rev., sheet, drawing no:, chkd., description, date, drawn, title:, project:, client:, designed by:, drawn by:, checked by:, usman, scale:, approved by:, roland, as shown, notes:
Raw text data extracted from CAD file:
| Language | English |
| Drawing Type | Detail |
| Category | Industrial |
| Additional Screenshots |
 |
| File Type | dwg |
| Materials | Concrete, Other |
| Measurement Units | Metric |
| Footprint Area | |
| Building Features | |
| Tags | à gaz, agua, autocad, DETAIL, DWG, gas, híbrido, hybrid, hybrides, irrigation, l'eau, reservoir, structure, tank, tanque, wasser, water, water tank |








